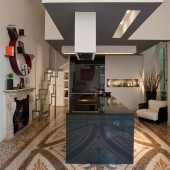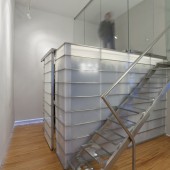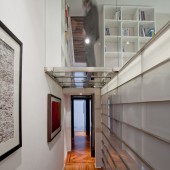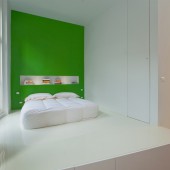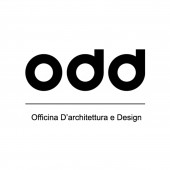Appartament in T. Reggio Street in Genoa Residence by Filippo Sesti |
Home > Winners > #45343 |
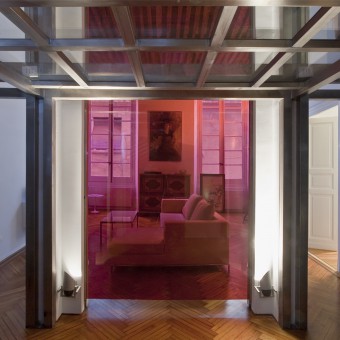 |
|
||||
| DESIGN DETAILS | |||||
| DESIGN NAME: Appartament in T. Reggio Street in Genoa PRIMARY FUNCTION: Residence INSPIRATION: You enter in a large decantation room, with a wide red glass window through which you can have a glimpse of the living room and on the side, two glossy black volumes of distribution to the rest of the house. Paths represent another important element; the house is bought back to its architectural components using an approach which I could define physiological, that is using traditional matherials and techniques and exposing characteristic architectonical elements such as the fine wood ceiling UNIQUE PROPERTIES / PROJECT DESCRIPTION: Main properties: The unit is a more than 200 sq meters apartment located in the heart of the Genoa downtown, it dates back the medieval era, the kitchen is located in the oldest nucleus, a tower from around year 1300. The core of the project is on one hand a philological restauration of ancient elements and on the other the valorizzation of its architectural quality by contrast with the intervention which is characterized by extremely contemporary language, in the cut of the spaces and materials OPERATION / FLOW / INTERACTION: Important aspect of this house is the move inside functionality with a series of paths that connect the various moving areas above, below, to the right to the left in front of and behind PROJECT DURATION AND LOCATION: The project started in November 2008 in Genoa, working by internet in connection with Seul where the owners had gone to live for a year on business and finished on June 2009. The costruction started on Jenuary 2010 and finished on December 2010. FITS BEST INTO CATEGORY: Interior Space and Exhibition Design |
PRODUCTION / REALIZATION TECHNOLOGY: Materials are high tech, such as frosted steel and crystal, polycarbonate and laquered polyester surfaces. The image that I wanted to convey was that of a “pop “ architecture by the use of primary colors such as white, the red of the glass window, black, green and clean and minimal surfaces. SPECIFICATIONS / TECHNICAL PROPERTIES: The appartament is over 200 sq meters, more 30 sq meter of the mezzanine, the heigth the the ceiling is over 4,5 meters. The kitchen is 40 sq meters and the living room with the vestibule is around 45 sq meters. The night zone have 3 bed rooms and 2 bath rooms one of which with a sauna build entirely in green stone (ardesia brasiliana). The study room in the mezzanine is 16 sq meters and the underlying dressing dedicated to clothes of him is 6 sq meters. The main bed room is 21 sq meters more the dedicated bath room, with the double shower, is of 8 sq meters. The sauna is 3,5 sq meters. TAGS: interior design, interior design made in italy, renovation, appartament in italy, restructure en italie RESEARCH ABSTRACT: my personal research in this and other projects of historic homes has been to find a way to respect and value the old with a contemporary design. The research solves the problem by treating the existing as a precious box containing contemporary architecture, which is never invasive or destructive existent but it is always flanked the existing as an architecture in architecture CHALLENGE: The challenge has been enhancing the historical identity of the residenze, revealing the wood ceilings and restoring the mosaic floors and at same time create a new architecture which could give a contemporary identity to a home that was totaly lacking. ADDED DATE: 2016-02-16 16:13:34 TEAM MEMBERS (1) : IMAGE CREDITS: Filippo Sesti, 2015. |
||||
| Visit the following page to learn more: http://www.oddweb.it/interni.htm | |||||
| AWARD DETAILS | |
 |
Appartament in T. Reggio Street in Genoa Residence by Filippo Sesti is Winner in Interior Space and Exhibition Design Category, 2015 - 2016.· Press Members: Login or Register to request an exclusive interview with Filippo Sesti. · Click here to register inorder to view the profile and other works by Filippo Sesti. |
| SOCIAL |
| + Add to Likes / Favorites | Send to My Email | Comment | Testimonials | View Press-Release | Press Kit |

