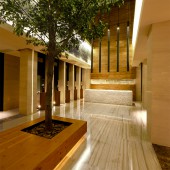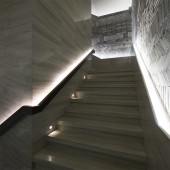Moonlit Garden Wuxi Sales Center by Prism Design |
Home > Winners > #45277 |
 |
|
||||
| DESIGN DETAILS | |||||
| DESIGN NAME: Moonlit Garden Wuxi PRIMARY FUNCTION: Sales Center INSPIRATION: The main buildings concept came from Japanese culture. At the beginning this annex building of public passage which necessary to lead to the main building. So that's why we use bamboo image for this space. Just use one straight space for 20 meters passage and the other space use for storage. Seeking infinite extent in a finite world. main building, needed to consider the natural environment. By it, we installed a belt of green on the ceiling of Underground Lounge section. UNIQUE PROPERTIES / PROJECT DESCRIPTION: Wuxi place cultural materials of industry such as cloth, iron,bamboo, also Taihu Lake stone. We tried to make full use of the characteristics of each piece of land,and bring value of an aesthetic sense of Japanese. We also plan to connecting each elements, then it is creating a architectural bond, to be a memorable interactive exhibit space for user. By this we show a concept of Moonlit and Garden in modern Chinese style.it has also become a facility name. OPERATION / FLOW / INTERACTION: By maintaining natural environments, leave facilities open like a public park, and local inhabitants can interchange. PROJECT DURATION AND LOCATION: LOCATION: Moonlit Garden #43#44 ,518Hongshan rd., Hongshan st., New District,Wuxi, Jiangsu, P.R.China, PROJECT DURATION: The project started in December 2012 in Wuxi,China and Design finished in Jun 2013,and was Construction finished in Jan 2014. sales center was open in May 2014. FITS BEST INTO CATEGORY: Interior Space and Exhibition Design |
PRODUCTION / REALIZATION TECHNOLOGY: 1. Entrance passage: infinite reflection using a mirror, representing the infinite of bamboo forest. 2. Facilities Ground Floor: use the regional material, representing the historical background of Wuxi. 3. underground floor: for the underground section, the Fire Service Act issue. Consideration of Resources and Environment at the artificial greening ceiling. SPECIFICATIONS / TECHNICAL PROPERTIES: Entrance passage: 210 square meters ( 37 square meters storage , 35 meters toilet) 20 m main corridor part, width 1.8 m, 3 m height Main sales center: 1F 600 square meters B1 600 square meters TAGS: sales center,Interior,desi RESEARCH ABSTRACT: 1. A study of the regionality. 2. Study of client requests 3. Measuring and study of the construction site 4. Examination modeling making and study 5. Construction of CONCEPT 6. Study of the plane zoning 7. Study of the vertical plane 8. Study of the material 9. Study of CG Perspective 10. Rebuilding of the modeling CHALLENGE: 1. understanding of the preferences of the user of Wuxi, 2. grasp of sales operations, 3. consideration of the environment, 4. China's laws and regulations, These was the problem. As a solution 1. the select specialty material of the region. 2. efficient operation flow line 3. artificial and creative natural representation 4. cooperation with local Design Institute ADDED DATE: 2016-02-16 08:06:57 TEAM MEMBERS (3) : PRISM DESIGN, Creative Director:TOMOHIRO KATSUKI and Designer:MASANORI KOBAYASHI IMAGE CREDITS: All Photos CREDITS:Photographer,STUDIO W,WATARU ISHIDA PDF CREDITS:PRISM DESIGN |
||||
| Visit the following page to learn more: http://prism_design.prosite.com/ | |||||
| AWARD DETAILS | |
 |
Moonlit Garden Wuxi Sales Center by Prism Design is Winner in Interior Space and Exhibition Design Category, 2015 - 2016.· Press Members: Login or Register to request an exclusive interview with Prism Design. · Click here to register inorder to view the profile and other works by Prism Design. |
| SOCIAL |
| + Add to Likes / Favorites | Send to My Email | Comment | Testimonials | View Press-Release | Press Kit |







