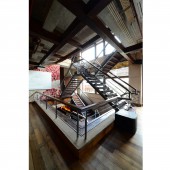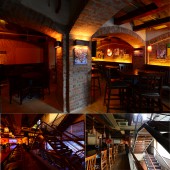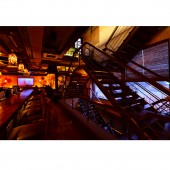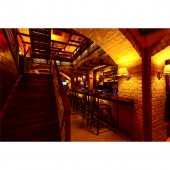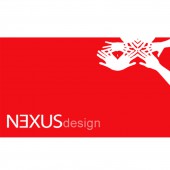bronx Restaurant by Devesh Bhatia |
Home > Winners > #45168 |
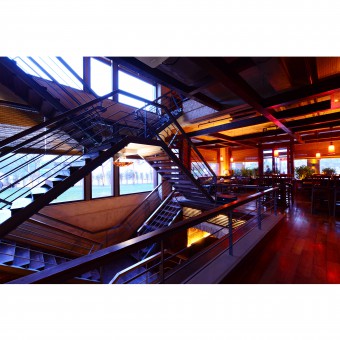 |
|
||||
| DESIGN DETAILS | |||||
| DESIGN NAME: bronx PRIMARY FUNCTION: Restaurant INSPIRATION: bronx is inspired from the street culture, the central feature item, "the dual staircase", is designed to give a visual feel of a walking street albeit vertical, but with evolving environment around. UNIQUE PROPERTIES / PROJECT DESCRIPTION: Bronx, is located in a busy market of restaurants, the place had to be capable of providing a different experience. The entire area being split into 4 levels of the building was a challenge to be countered, hence a double staircase was designed which forms a visual connection of all floors and was made a central feature to show the expanse of the entire space. Each floor has a different characteristic flavour of space, the basement has a very cosy den like feel to it where the entire area has been designed as archways with cosy corners and a central bar. The ground floor is more a walk in area where a few seats have been provided for the rush hour capacity utilisation. The first floor is designed as an open large area with a central bar and balconies for people to sit in the outdoors. The second floor is the first terrace where a central bar is a semi enclosed space flanked with open air seating. The second terrace is more for people who want to be a in smaller but open area. A visual theme of street art follows though the entire building which unties the entire space in a single character. OPERATION / FLOW / INTERACTION: the ground level is the walk in level wherein the user walks in through a front covered porch and enters in to large open space flanked on one side by the brewery tanks and face a huge double staircase in the front. option to move to the basement den below or the first floor level comes in immediately. the basement is done up in a very dense manner to provide a feel of a den whereas the first floor has a more open feel to it with outdoor balconies for seating and serving. the second floor level is approached again by the same staircase that leads a to a semi covered terrace followed by a completely open terrace on top. PROJECT DURATION AND LOCATION: the project was started in design phase in April 2015 in Gurgaon, Haryana, india. Restaurant was formally inaugurated on December 25 2015 |
PRODUCTION / REALIZATION TECHNOLOGY: Being an existing building the entire building had to broken down to structural members only. having done the the staircase was the first part that was built in Mild steel members. all walls were redone for the exposed brick look. the entire floor is done in polished cement concrete and most partitions are in glass. the basic need for the place was to feel large and hence no intermediate partitions have been provided in the space. since it was desired for each floor to have a different feel yet have a common character to it the materials used remain same throughout with varied intensity of the same. SPECIFICATIONS / TECHNICAL PROPERTIES: the entire place use basic materials, exposed brick work in walls and archways, natural wood polished in natural color. the light fixtures are all made in natural materials. the flooring is done in polished cement concrete in white color. TAGS: brewery, restaurant, nexus design, pub, bar, gurgaon RESEARCH ABSTRACT: environments of street culture were studied and incorporated, specific research went into developing low rise arches and light weight metal structure dual staircase. CHALLENGE: to develop a dual staircase and yet make it more functional than just a design element was the biggest challenge here additionally to develop arches in a very low height area in the basement also proved to be daunting and difficult task. ADDED DATE: 2016-02-15 05:01:34 TEAM MEMBERS (5) : devesh bhatia, pratyay chakrabarti, kamal Kishore, Swaran singh and Parag ananad IMAGE CREDITS: Sameer chawda |
||||
| Visit the following page to learn more: http://on.fb.me/1LBZA8s | |||||
| AWARD DETAILS | |
 |
Bronx Restaurant by Devesh Bhatia is Winner in Hospitality, Recreation, Travel and Tourism Design Category, 2015 - 2016.· Press Members: Login or Register to request an exclusive interview with Devesh Bhatia. · Click here to register inorder to view the profile and other works by Devesh Bhatia. |
| SOCIAL |
| + Add to Likes / Favorites | Send to My Email | Comment | Testimonials | View Press-Release | Press Kit |

