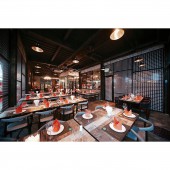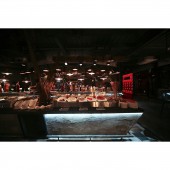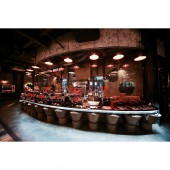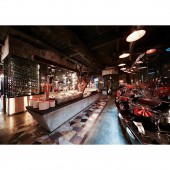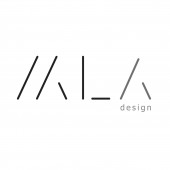Samba Elite Brazilian BBQ Steakhouse Industrial Rustic Design by Matthew Lim |
Home > Winners > #45082 |
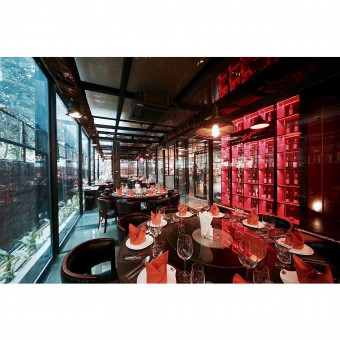 |
|
||||
| DESIGN DETAILS | |||||
| DESIGN NAME: Samba Elite Brazilian BBQ Steakhouse PRIMARY FUNCTION: Industrial Rustic Design INSPIRATION: This restaurant is located at the city of Cambodia, Phnom Penh. It is inspired by the Brazilian Festive Carnival Culture known as "Samba". The colour 'Orange' is applied to the interior decorations as a highlight and it represents the identity colour of Brazilian Carnival. UNIQUE PROPERTIES / PROJECT DESCRIPTION: We ambitiously filled the massive space with bold design inspired from various themes, utilising origin materials. The ceiling space on both floors are tall, with full height rear windows, giving the space ample supply of natural daylight, falling on the concrete textured floor. We've also applied various of colours textures and patterns to showcase the aesthetic of the Brazilian culture elements. The ground floor, focuses on Brazilian VIP dining experience, and the upper floor housing a number of various design concepts of VIP karaoke rooms and Elite entertainment club. OPERATION / FLOW / INTERACTION: The overall restaurant design objective is to create an unique and extraordinary dining experience for the customers. As they enter to the restaurant, they are greet by an oval shape BBQ preparation showcase in the middle of the restaurant. The oval shape preparation area design is created to showcase the unique BBQ making process and to educate the customers about Brazilian BBQ culture. Various dining zone are created to serve customers with different occasion (such as family dining zone, couple dining zone, glass floor pool dining and private VIP dining zone). PROJECT DURATION AND LOCATION: The project started in June 2015 and finished in December 2015 in Phnom Penh, Cambodia. FITS BEST INTO CATEGORY: Interior Space and Exhibition Design |
PRODUCTION / REALIZATION TECHNOLOGY: Mild Steel, Concrete, Recycle Timber, Tempered Glass, Recycle Materials Decorations SPECIFICATIONS / TECHNICAL PROPERTIES: 26,000 sqft TAGS: Samba Brazilian Steakhouse, MLA Design, Industrial Design, Cambodia RESEARCH ABSTRACT: As researched, Cambodians prefers dining/entertainment spaces that could enhance their own status, not so much of modern contemporary but a space that has its own identity which is why the space is presented in industrial rustic design, utilising modified recycled materials that could hardly imitate. CHALLENGE: To recruit skilful builders and to incorporate trendy building materials/finishes is the most challenging part of the project. So we decided to furnish the spaces with the basic/origin construction materials that able to sourced locally and recycle the unwanted materials to create light fittings design and decorations. ADDED DATE: 2016-02-12 14:17:50 TEAM MEMBERS (1) : Matthew Lim and Yii Si Lin IMAGE CREDITS: Matthew Lim PATENTS/COPYRIGHTS: Copyright : MLA Design all rights reserved. |
||||
| Visit the following page to learn more: https://www.facebook.com/media/set/?set= |
|||||
| AWARD DETAILS | |
 |
Samba Elite Brazilian Bbq Steakhouse Industrial Rustic Design by Matthew Lim is Winner in Interior Space and Exhibition Design Category, 2015 - 2016.· Read the interview with designer Matthew Lim for design Samba Elite Brazilian BBQ Steakhouse here.· Press Members: Login or Register to request an exclusive interview with Matthew Lim. · Click here to register inorder to view the profile and other works by Matthew Lim. |
| SOCIAL |
| + Add to Likes / Favorites | Send to My Email | Comment | Testimonials | View Press-Release | Press Kit |
Did you like Matthew Lim's Interior Design?
You will most likely enjoy other award winning interior design as well.
Click here to view more Award Winning Interior Design.


