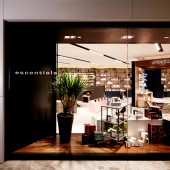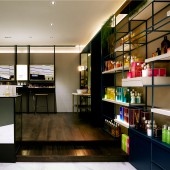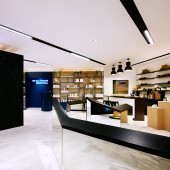Escentials, Paragon Interior Design by SUPER FAT DESIGNS |
Home > Winners > #45072 |
 |
|
||||
| DESIGN DETAILS | |||||
| DESIGN NAME: Escentials, Paragon PRIMARY FUNCTION: Interior Design INSPIRATION: Designed to disarm shoppers, the scheme sought to reinterpret shopping in a scented garden. Playful landscape inspired forms forms the central display areas, while more controlled "grottoes" surround the space and provides a more intimate shopping experience. UNIQUE PROPERTIES / PROJECT DESCRIPTION: Escentials is the leading retail shop for cult and creative fragrance brands in Singapore. The shop is our interpretation of shopping in a scent garden. OPERATION / FLOW / INTERACTION: Super Fat Designs started design with a sole purpose, to create an immersive experience. The landscaped inspired shapes of the central display shelves serve to not only create different display forms but also to drive further circulation through the space PROJECT DURATION AND LOCATION: The Project Started in Design in July 2016, Construction commenced October 2016 and was completed in November 2016 FITS BEST INTO CATEGORY: Interior Space and Exhibition Design |
PRODUCTION / REALIZATION TECHNOLOGY: The most technically complex item was the staggered display shelves, which overlapped and intersected. These shelves had to also be lit which provided a challenge in both documentation as well as final fabrication. 3D models both physical and digital were made to communicate intent to the fabricator. The client also requested that we integrate a changeable signage system to evolve with the brands that the retail space carries. A system of brass plates was developed to latch on to the shelves while being removable to update the constantly evolving brands. SPECIFICATIONS / TECHNICAL PROPERTIES: The objects displayed are perfume bottles, skin care and cosmetics of different sizes. As such the main powder blue shelf design varied in depth to accommodate the sizes of the products. From a narrow 150mm to a maximum depth of 350mm, these shelves were also designed to minimize the over stocking of product on the shelves and thereby maximizing the amount of circulation space in the retail area. Layered displays were also considered with display shelves at the front of the shop displayed no higher than 500mm from the ground, to higher shelf based displays in the background, this was deliberately designed to allow transparency through the space. TAGS: Retail, Interior Design, Perfumes, makeup, beauty, Design, Interior Architecture, product, products, skincare, smell, nice, beautiful, sweet, interiors, object design, architecture, space, space planning, planning, bespoke, craft RESEARCH ABSTRACT: To fully understand the buying patterns of patrons of Escentials, Super Fat designs spent 4 days observing the habits of the typical shopper. Circulation patterns, buying habits, associated purchases and inhibitions were mapped. This coupled with research into leading experience orientated retail shops led us to develop a methodology to create "grottoes" and level changes for more private purchases. Brighter colours, loud forms also lessen the inhibitions of first time shoppers to further explore what the retail store has to offer. CHALLENGE: Escentials is a leading retailer for cult brand perfumes. The design of the retail space sought to open up the stuffiness of these brands to a new audience. Creating spaces within the shop for the exploration of scents privately. ADDED DATE: 2016-02-12 10:34:55 TEAM MEMBERS (2) : Weizhang Lin and Daniel Tung IMAGE CREDITS: Xin Cai, Photographer, Calibre Pictures |
||||
| Visit the following page to learn more: http://www.superfatdesigns.com | |||||
| AWARD DETAILS | |
 |
Escentials, Paragon Interior Design by Super Fat Designs is Winner in Interior Space and Exhibition Design Category, 2015 - 2016.· Press Members: Login or Register to request an exclusive interview with SUPER FAT DESIGNS. · Click here to register inorder to view the profile and other works by SUPER FAT DESIGNS. |
| SOCIAL |
| + Add to Likes / Favorites | Send to My Email | Comment | Testimonials | View Press-Release | Press Kit |







