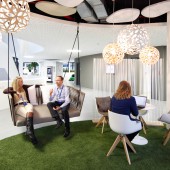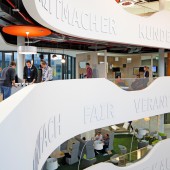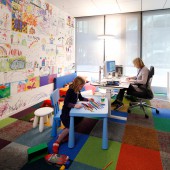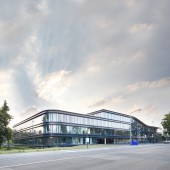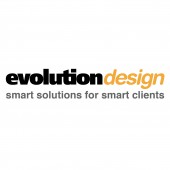easyCredit House Workplace interior design by Evolution Design |
Home > Winners > #45028 |
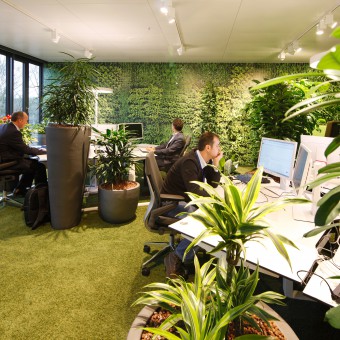 |
|
||||
| DESIGN DETAILS | |||||
| DESIGN NAME: easyCredit House PRIMARY FUNCTION: Workplace interior design INSPIRATION: The main inspiration was to support the client in their strive for creating a workplace that reflects company vision and values – openness, fairness, creativity – and to offer employees a work environment in which they can achieve their best results. To do this, a close cooperation was formed between the architects and the project team on the client’s side, which included in-depth research and staff surveys as well as regular interactive workshops. UNIQUE PROPERTIES / PROJECT DESCRIPTION: easyCredit House or the Team Bank headquarters revolutionize the workplace design in the banking sector by offering employees an activity- and needs-oriented work environment that encourages fairness and development of team culture and supports individuals to reach their full potential. The new building is designed to increase spontaneous meeting opportunities and to encourage employees from different departments to work together, exchange their ideas and be creative. OPERATION / FLOW / INTERACTION: The activity based workplace concept is one of the crucial factors for the operational concept of easyCredit. It enables easyCredit to change and adjust its operational setup without having to move a single piece of furniture. The entire building is designed super generic, which means any department can work anywhere in the building as the workplace concept is so flexible and diverse that structures or process can be adjusted very quickly without any change to the building or the furniture. PROJECT DURATION AND LOCATION: The building works started in spring 2013. A year later, in spring 2014 the interior fit-out started and the whole project was complete in January 2015. Location: Nuremberg, Germany. FITS BEST INTO CATEGORY: Interior Space and Exhibition Design |
PRODUCTION / REALIZATION TECHNOLOGY: To introduce activity-based working, the building was divided in two main functional areas: homebases and meet & create zones, all of which utilize the idea of a city. Homebases occupy the outer ring of the building and consist of a unique mixture of different workplace typologies to cater for the different needs of employees. Meet & create zones are located at the inner ring. These areas, based on the idea of a marketplace, park or a street scene, are the driver for creativity and innovation. SPECIFICATIONS / TECHNICAL PROPERTIES: The easyCredit House consists of 3 floors above ground level and one floor of underground parking. The total floor area is 15’200 m2. TAGS: Workplace design, workplace interior design, agile working, bank, easyCredit, Germany RESEARCH ABSTRACT: To develop activity-based workplace concept, an extensive occupancy and work typology research was conducted. The results allowed the introduction of a share rate of 75% and as a consequence more space was gained for the informal and communication areas. Specially designated representatives of the employees and the user groups gave feedback and took part in numerous interactive workshops throughout the design process to represent their needs, identity and vision for the new workplace. CHALLENGE: The client’s biggest challenge was the change from a traditional office with dedicated desks to a completely new activity-based working concept. This change was monumental and required a sophisticated change management process as well as a detailed communication strategy in order to take all employees onto the journey of change while the design team was developing the new workplace concept. Involving user groups and developing open communication was crucial for the success of this project. ADDED DATE: 2016-02-11 14:57:32 TEAM MEMBERS (2) : Interior and Workplace Designer: Evolution Design and Local architect for building execution: GP Wirth Architekten IMAGE CREDITS: TeamBank AG / easyCredit |
||||
| Visit the following page to learn more: http://goo.gl/uUiEVM | |||||
| AWARD DETAILS | |
 |
Easycredit House Workplace Interior Design by Evolution Design is Winner in Interior Space and Exhibition Design Category, 2015 - 2016.· Press Members: Login or Register to request an exclusive interview with Evolution Design. · Click here to register inorder to view the profile and other works by Evolution Design. |
| SOCIAL |
| + Add to Likes / Favorites | Send to My Email | Comment | Testimonials | View Press-Release | Press Kit |

