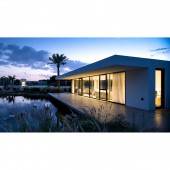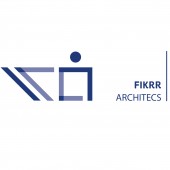wm getaway Family Holiday House by Fahad AlHumaidi |
Home > Winners > #44975 |
 |
|
||||
| DESIGN DETAILS | |||||
| DESIGN NAME: wm getaway PRIMARY FUNCTION: Family Holiday House INSPIRATION: The client was looking to have a kind of retreat where they could enjoy the Arabian horse beauty and take in the lake views as if in a lofty sanctuary away from the noise and busy city life giving more calm time for exploring the senses. The overall design focuses on ways to make a single space where the design details can complement the function and eliminating any surplus furnishing which would clutter of the space. UNIQUE PROPERTIES / PROJECT DESCRIPTION: Located in Alwafra agriculture city, this 180 sqm getaway is a gathering place for an Arabian horse lover family. The client want to have a space that respect the existing site and landscape conditions. A place to relax surrounded by olive, palm trees and desert landscaping. The internal space covers an area of 105 sqm, with concrete flooring,a white ceiling and custom-made teak wooden doors. The large windows and door openings which capture the greatness of the surrounding views and lights. OPERATION / FLOW / INTERACTION: - PROJECT DURATION AND LOCATION: Project started in January 2015 in Wafra, Kuwait and finished in May 2015 FITS BEST INTO CATEGORY: Architecture, Building and Structure Design |
PRODUCTION / REALIZATION TECHNOLOGY: Steel structure roof frame covered with side cement boards. SPECIFICATIONS / TECHNICAL PROPERTIES: - TAGS: getaway RESEARCH ABSTRACT: - CHALLENGE: Building a composite steel and concert structure above an existing artificial lake with very bad soil conditions was the hardest part. ADDED DATE: 2016-02-10 07:15:13 TEAM MEMBERS (3) : Architect: Fahad AlHumaidi, Interior Designe: Noura Alshammari and Structure Design: Jamal Gamber IMAGE CREDITS: Fahad AlHumaidi |
||||
| Visit the following page to learn more: http://fikrr.com/?page_id=316 | |||||
| AWARD DETAILS | |
 |
Wm Getaway Family Holiday House by Fahad Alhumaidi is Winner in Architecture, Building and Structure Design Category, 2015 - 2016.· Press Members: Login or Register to request an exclusive interview with Fahad AlHumaidi. · Click here to register inorder to view the profile and other works by Fahad AlHumaidi. |
| SOCIAL |
| + Add to Likes / Favorites | Send to My Email | Comment | Testimonials | View Press-Release | Press Kit |







