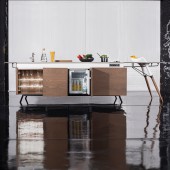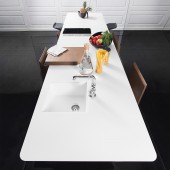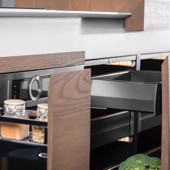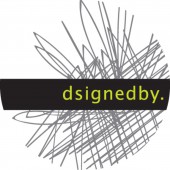Kitch' T Compact Kitchen by Irena Kilibarda / dsignedby |
Home > Winners > #44828 |
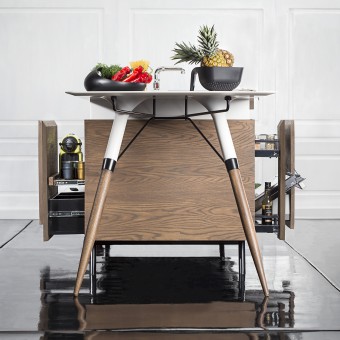 |
|
||||
| DESIGN DETAILS | |||||
| DESIGN NAME: Kitch' T PRIMARY FUNCTION: Compact Kitchen INSPIRATION: As interior designers we work on kitchen designing as well as its manufacture throughout our projects. We use Corian DuPont for our worktops. Cooking, beeing friendly, joining the rooms and people, creating interaction is the idea of dsignedby contemporary living. Starting at one end with our Table T to end up with a compact kitchen Kitch T UNIQUE PROPERTIES / PROJECT DESCRIPTION: The kitchen is made to fit the width as well as the length of one Corian DuPont board. Its elements 80cm wide are in use from both sides of this compact isle. There are no handles, only the comfort of getting in touch with nature through the 3D solid Red Oak wood doors. The worktop, reinforced on the inside with Corian verticals and solid water resistant wood, includes a Corian mobile Charger built in its surface as well as the electrical and usb sockets. Kitch T is easily connected to water and electrical supplies through its left and right outlets. OPERATION / FLOW / INTERACTION: 365cm of length and 92cm of width has everything one kitchen needs underneath in its solid wood front closed cabinets. The Table T seating area is 100cm long and can host 3 people for a comfortable lunch. The elements with built in Bosch appliances are only 80cm wide and are in use from both sides. The cooking and washing areas are from one side, while drink, coffee and cool area is fitted in the other. It is a great spot for interaction and friendship after long working hours. PROJECT DURATION AND LOCATION: Project started in November 2015 in Belgrade, Serbia and finished on 11th of January 2016 just before the imm Cologne furniture fair happening from 18 to 26th of January 2016, where it was exhibited for the first time. FITS BEST INTO CATEGORY: Furniture Design |
PRODUCTION / REALIZATION TECHNOLOGY: Corian DuPont as a high end solid sustainable material is used in homes as well as retail, hospitality or medical environments. It comes in the boards of 6 to 19mm of 92 or 76cm x 365.8cm. It is cut, prepared and glued with the Corian liquid glue in precise color manually for later on programmed cutting and forming the 3D structure of the table. To get the sleek final result, the table and worktop is polished manually with 5 different granulations of the abrasive. SPECIFICATIONS / TECHNICAL PROPERTIES: 365cm x 92cm x 90cm kitchen dimensions. Depth of elements with buit in appliances 80cm in all. Base units are 60cm high. Inside unit panels are made out of mat black wood particle boards, 18mm thick. Total cabinets lenght is 235cm. Worktop and Table T area made out of 12mm Illumination Corian DuPont. Element fronts are out of solid Red Oak oil tanned wood of thickness 2.2cm. Electrical installation on one side while water installations are on the other. TAGS: kitchen design, compact kitchen, Corian DuPont, dsignedby, kitchen, Table T, offices, home furniture, office furniture RESEARCH ABSTRACT: The appliances used are Bosch. Waterworks Atlas R.W. bar faucet fits perfectly to meet the industrial design, and match the roughness of the metallic holding structure. Hafele soft hardware systems and Loox warm led light. Fridge is really a larger Dometic minibar. The led light lit icons inside the worktop are an example of the performances of Corian DuPont Illumination series. CHALLENGE: The biggest challenge was to make every space of this compact kitchen functional and in use. Since the elements underneath the worktop are only 80cm wide, and opening from both sides, the overall depth is smaller than the standard of 60cm. Therefore, we get drawers which are not in the standard sizes. The smallest drawer found behind the fridge is 27cm deep, which gives enough space for the silverware. Nothing in this kitchen is standard, it is designed totally to fit the shape of Table T. ADDED DATE: 2016-02-05 12:50:42 TEAM MEMBERS (2) : Irena Kilibarda architect designer and Iva Kilibarda visual communication designer IMAGE CREDITS: Image #1: Photographer Mirko Nahmijas, Side View, credits dsignedby / Irena Kilibarda (designer) / Kitch' T, 2016. Image #2: Photographer Mirko Nahmijas, Front View, credits dsignedby / Irena Kilibarda (designer) / Kitch' T, 2016. Image #3: Photographer Mirko Nahmijas, Back View, credits dsignedby / Irena Kilibarda (designer) / Kitch' T, 2016. Image #4: Photographer Mirko Nahmijas, Top View, credits dsignedby / Irena Kilibarda (designer) / Kitch' T, 2016. Image #5: Photographer Mirko Nahmijas, Close up, credits dsignedby / Irena Kilibarda (designer) / Kitch' T, 2016. PATENTS/COPYRIGHTS: WIPO reference 51033 / year 2016 / copyrights belong to Irena Kilibarda of dsignedby |
||||
| Visit the following page to learn more: http://www.dsignedby.com | |||||
| AWARD DETAILS | |
 |
Kitch' T Compact Kitchen by Irena Kilibarda/Dsignedby is Winner in Furniture Design Category, 2015 - 2016.· Press Members: Login or Register to request an exclusive interview with Irena Kilibarda / dsignedby. · Click here to register inorder to view the profile and other works by Irena Kilibarda / dsignedby. |
| SOCIAL |
| + Add to Likes / Favorites | Send to My Email | Comment | Testimonials | View Press-Release | Press Kit |


