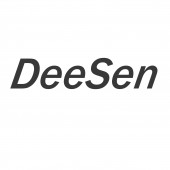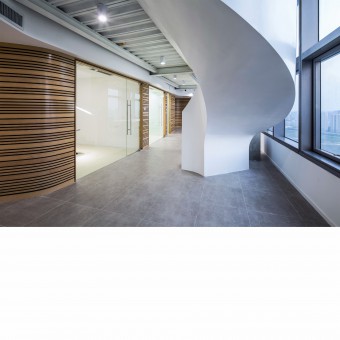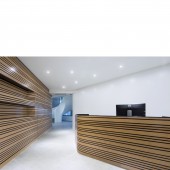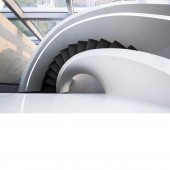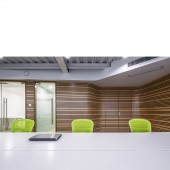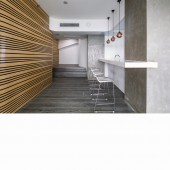DESIGN NAME:
Rhyme moving space
PRIMARY FUNCTION:
Office Space
INSPIRATION:
The whole space ensures smooth visual effect, using glass in great quantities in order to improve the day lighting of the internal space to save lighting energy effectively. The stairs exist as the biggest single of the whole space, huge dangling outside-carry arc presents strong distortion of aesthetic feeling. Viewing, multi-functions in one. Stand on it, the whole scene of Hexi area of Nanjing jumps out immediately. Such environment office, always can affect you to become the better yourself.
UNIQUE PROPERTIES / PROJECT DESCRIPTION:
Entering into the entrance door of company, the whole front desk area appears in the form of an irregular shape in front of your eyes. At far corner there is a corridor mouth connecting the first floor of office area. Designer also retained the original structure of interlayer to pull up space height. Make the public office area compatibilizing effectively. So whether in the office or staff area, can easily see the beautiful scenery outside the windows.
OPERATION / FLOW / INTERACTION:
-
PROJECT DURATION AND LOCATION:
Suning ivgl, Nanjing, China
FITS BEST INTO CATEGORY:
Interior Space and Exhibition Design
|
PRODUCTION / REALIZATION TECHNOLOGY:
emulsion paint, oak veneer, compound floor
SPECIFICATIONS / TECHNICAL PROPERTIES:
700 square meters
TAGS:
Rhyme moving
RESEARCH ABSTRACT:
-
CHALLENGE:
Entering into the entrance door of company, the whole front desk area appears in the form of an irregular shape in front of your eyes. At far corner there is a corridor mouth connecting the first floor of office area. The designer intentionally let office not only have good privacy, but also ensure that the entire office undisturbed. Along the wall winding lines into it, feeling enlightened suddenly. Visitors will produce the feeling of “hidden but beautiful spot”. Designer also retained the original structure of interlayer to pull up space height. Make the public office area compatibilizing effectively. So whether in the office or staff area, can easily see the beautiful scenery outside the windows. In addition, design kept all the main pillars to be appeared with concrete appearance. A industrial wind also arises spontaneously.
Using the same dynamic flow layout methods for the second floor, the bar area and corridor take shape of the public area on the second floor. Here employees can make a cup of coffee, relax and chat at the rest time. The whole space ensures smooth visual effect, also using glass in great quantities in order to improve the day lighting of the internal space to save lighting energy effectively. The stairs exist as the biggest single of the whole space, huge dangling outside-carry arc presents strong distortion of aesthetic feeling. Viewing, decoration and going upstairs, multi-functions in one. Stand on it, the whole scene of Hexi area of Nanjing jumps out immediately. Such environment office, always can affect you to become the better yourself.
ADDED DATE:
2016-02-02 08:58:05
TEAM MEMBERS (2) :
Hui Cai and Qing Hua Xu
IMAGE CREDITS:
Sheng Tao , 2015.
|
