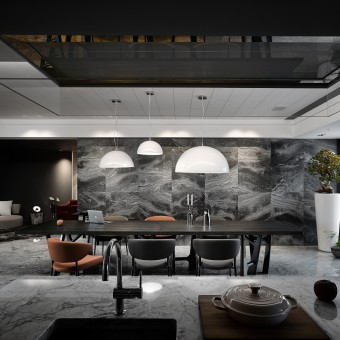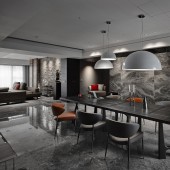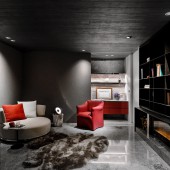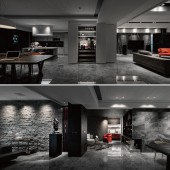Melody Charm Residential House by Ding-Rui Tai & Yun-Hsiang Tsao |
Home > Winners > #44718 |
 |
|
||||
| DESIGN DETAILS | |||||
| DESIGN NAME: Melody Charm PRIMARY FUNCTION: Residential House INSPIRATION: To use the vertical line, introducing the light and background of black and white to symbolize the balance and harmony like the Tai-chi, the philosophy of moderation; to create an environment seen in the Chinese ink painting, using the modern life as background under the theme of the spiritual peace and easiness regardless the vanity to trace the peaceful atmosphere of the oriental Zen. UNIQUE PROPERTIES / PROJECT DESCRIPTION: To reserve a space as lounge in the block, which connects the two rooms and to make use of the installation of the fireplace as the visual spotlight to elevate the space temperature and to highlight the space character, which the mistress wants to have through the dark light, gray background and conspicuous red chair. OPERATION / FLOW / INTERACTION: After knowing the expectation and need of the client, we brought up the importance of the lighting in this space and reached the agreement with the client in the structure of the space programming, route arrangement and the use and maintenance of the material. PROJECT DURATION AND LOCATION: The project started in January 2015 in Taoyuan Taiwan, and finished in August 2015. FITS BEST INTO CATEGORY: Interior Space and Exhibition Design |
PRODUCTION / REALIZATION TECHNOLOGY: Wood, Marble, Iron, Stone, Glass, Plating titanium, Stainless steel, Paint SPECIFICATIONS / TECHNICAL PROPERTIES: Total area: 457 sqm TAGS: DINGRUI, Interior, Taiwan, Melody Charm, Residential House RESEARCH ABSTRACT: To want is one thing and to need is another and this is what the designer is obligated to tell the user. To want is a psychological desire, a dream and expectation; however, to need is a satisfaction to the practical function. How to make the balance between the esthetics and practical use is the task for the designer. What we apply is very simple, which is to use the esthetics as base to reflect the life, making the change unconsciously. CHALLENGE: After assuring the material for the theme and background wall, considering the material size and defect, which needs to cut and remove, we try different ways of collage to create the contrast to the stone wall and the extensibility of the material itself. ADDED DATE: 2016-02-01 08:59:57 TEAM MEMBERS (2) : Ding-Rui Tai and Yun-Hsiang Tsao IMAGE CREDITS: Figure x Lee Kuo-Min Studio |
||||
| Visit the following page to learn more: http://www.ding-rui.com | |||||
| AWARD DETAILS | |
 |
Melody Charm Residential House by Ding-Rui Tai & Yun-Hsiang Tsao is Winner in Interior Space and Exhibition Design Category, 2015 - 2016.· Press Members: Login or Register to request an exclusive interview with Ding-Rui Tai & Yun-Hsiang Tsao. · Click here to register inorder to view the profile and other works by Ding-Rui Tai & Yun-Hsiang Tsao. |
| SOCIAL |
| + Add to Likes / Favorites | Send to My Email | Comment | Testimonials | View Press-Release | Press Kit |







