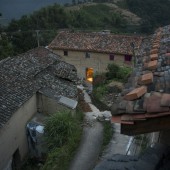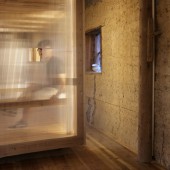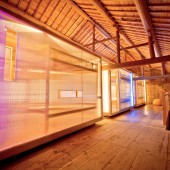Papa’s Hostel Hostel by Wei He |
Home > Winners > #44594 |
 |
|
||||
| DESIGN DETAILS | |||||
| DESIGN NAME: Papa’s Hostel PRIMARY FUNCTION: Hostel INSPIRATION: The design team tries to explore the issues of the revitalization of China's rural residential buildings, such as the relationship between the overall style of the village and the personality of the architecture, the comparison between new and old in materials and structures, the contradictions between local customs and world recognition, the balance between the inheritance and the evolution of the traditions, etc. UNIQUE PROPERTIES / PROJECT DESCRIPTION: The project is located in Pingtian village, Sidu Township, Songyang County, Lishui city, Zhejiang Province. The original building was a ordinary rammed earth dwelling with two floors in civil structure, covering a total of 270 square meters. People generally call the place “Papa’s Home” since it belonged to the owner, the elderly Jiang Binlong. The goal of design is to renovate it into a place with new functions and spaces. We decided to pu tpapa’s home with a young face - transforming it into a youth hostel with international standard after discussions with the owners and the local government. OPERATION / FLOW / INTERACTION: We plan to provide a public space for the village on the first floor in the original construction. The clapboards in the original construction, dividing space from one to many, have been demolished, which turns space back into a whole. It will bea common place for youngsters to social and play.Meanwhile,touri PROJECT DURATION AND LOCATION: Duration: 2014-2015 Location: Pingtian Village, Sidu Township, Songyang County, Lishui City, Zhejiang Province, China FITS BEST INTO CATEGORY: Architecture, Building and Structure Design |
PRODUCTION / REALIZATION TECHNOLOGY: The original building was made of rammed earth while the newly added section uses wood, solar panels and LED lights to create space. We apply the traditional Chinese tenon and mortise structure to the indoor lightweight structures "rooms within room" whose skin is made of translucent multilayered 2cm-thick solar panels with random sized holes and paralleled arranged light to meet the texture of the skin. Under the indoor “rooms”, we put wheels to make it movable. SPECIFICATIONS / TECHNICAL PROPERTIES: Design area: 280 square meters; two Floors; Total height: 7 meters TAGS: Renovation, Hostel, Preservation, Village RESEARCH ABSTRACT: We regard this design process as a possibility to revitalize Chinese village through renovate and re-functionalize old buildings. In the old building, with a reversible manner, we apply the reset and resurrection of function and space, which is also a symbiotic relationship with the new structure in the old building: the difference and contrast in materials, textures, transparency and mobility, etc. CHALLENGE: How to achieve the indoor light structure: the mobility and removability of "rooms within rooms", as well as the change of structure, construction, and facilities due to them. How to combine artificial light, natural light and solar panels together in order to complete the indoor functional lighting and atmosphere rendering. ADDED DATE: 2016-01-26 05:06:25 TEAM MEMBERS (8) : He Wei (Chaired Architect), Chen Long (Architect), Li Qiang (Architect), Chen Huangjie (Architect), Zhuo Junrong (Architect), Zhang Xin (Lighting), Han Xiaowei (Lighting) and Zhou Xuanyu (Lighting) IMAGE CREDITS: Image #1 #3 #4: He Wei (China Central Academy of Fine Arts), 2015. Image #2: Chen Long (China Central Academy of Fine Arts), 2015. Image #5: Jiang Xiaodong, 2015. PATENTS/COPYRIGHTS: Copyrights belong to Wei He, 2015. |
||||
| Visit the following page to learn more: https://localreformer.com/papas-hostel | |||||
| AWARD DETAILS | |
 |
Papa’s Hostel Hostel by Wei He is Winner in Interior Space and Exhibition Design Category, 2015 - 2016.· Press Members: Login or Register to request an exclusive interview with Wei He. · Click here to register inorder to view the profile and other works by Wei He. |
| SOCIAL |
| + Add to Likes / Favorites | Send to My Email | Comment | Testimonials | View Press-Release | Press Kit |







