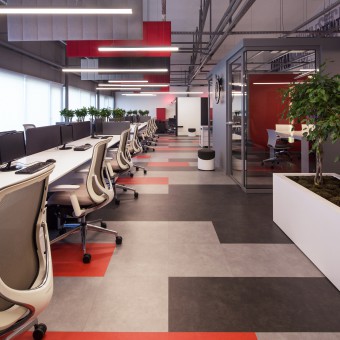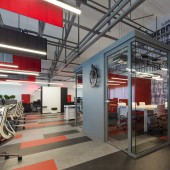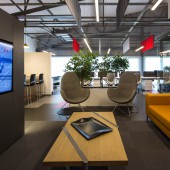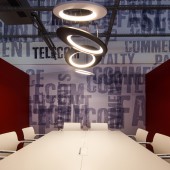Payguru Office Technology office by Ayca Akkaya Kul & Onder Kul |
Home > Winners > #44390 |
 |
|
||||
| DESIGN DETAILS | |||||
| DESIGN NAME: Payguru Office PRIMARY FUNCTION: Technology office INSPIRATION: Dynamic structure of the sector which Payguru is active and the young staff profile whom will be the new designs main users became the starting point for the design project. The liveliness in the interior architecture style and in the usage of materials in the finishes are references to these aspects of the company. The usage of daylight is prioritized in the planning process so that all of the workplace could benefit from natural light. After the relations between the different internal unit UNIQUE PROPERTIES / PROJECT DESCRIPTION: Payguru is new generation payment platform which gives services like inapp, mobile and subscribed payment also meets all regulative requests. The firm went into an inside company transformation to adapt changing country and business conditions. They decided to start this change from their physical structure which is their office. This project is a follow up of a serie of mimaristudio’s designs for start up companies and finalized to be a work which is coherent with identity, vision and object OPERATION / FLOW / INTERACTION: Payguru is a 210 sqm office in area and its interior design, project design and site application were all provided by is mimaristudio team. Dynamic structure of the sector which Payguru is active and the young staff profile whom will be the new designs main users became the starting point for the design project. The liveliness in the interior architecture style and in the usage of materials in the finishes are references to these aspects of the company. PROJECT DURATION AND LOCATION: Payguru Office interior design project started in January 2015 and finished in March 2015 in Istanbul. It is 210 sqm in area and its interior design, project design and site application were all provided by is mimaristudio team. FITS BEST INTO CATEGORY: Interior Space and Exhibition Design |
PRODUCTION / REALIZATION TECHNOLOGY: Mimaristudio has selected simple building materials that are less in variety and are complementary to the general concept. On the floors, 5 mms of LVT tiling is used to reflect the technological face of the firm. These acoustic panels are placed in a random order with the lighting fittings forming a complex surface geometry. Dynamic products with high technology are selected for the office chairs and for the work groups. SPECIFICATIONS / TECHNICAL PROPERTIES: Payguru is a 210 sqm office design in area and its interior design, project design and site application were all provided by is mimaristudio team. TAGS: Startup Office Design, Technological Office, Contemporary Space, Motivative woring area RESEARCH ABSTRACT: When visitors enter the place, they arrive at a custom made welcome desk after passing through the entrance hall. By this desk area, there is a hosting place which can be used not only by the visitors but also by the employees. The main space which is right after the entrance area is an open workspace with a balanced planning. The managers were not excluded from the open working space approach due to the companies’ inner organization. In addition to these, a semi closed meeting room is designed for closed meetings. CHALLENGE: The firm went into an inside company transformation to adapt changing country and business conditions. They decided to start this change from their physical structure which is their office. The young staff profile whom will be the new designs main users became the starting point for the design project. The usage of daylight is prioritized in the planning process so that all of the workplace could benefit from natural light. The divisions between units are decided to be just landscape elements. ADDED DATE: 2016-01-15 12:06:58 TEAM MEMBERS (4) : Onder KUL, graduated from Yıldız Technical University, Faculty of Architecture, School of Architecture in 1997, then went on to get his Masters Degree from Yıldız Technical University, Institute of Science, Department of Architecture, Building Construction. , Ayça AKKAYA KUL, graduated from Yıldız Technical University, Faculty of Architecture, School of Architecture in 2000, then went on to get her masters Degree from İstanbul Technical University, Institute of Science, Industiral Design., After working for various prominent design studios in Istanbul, Ayça and Önder founded mimaristudio in 2006. Their main objective is to provide a unique, innovative, comtemporary and high end services in the fields of architecture, interiors, design and design-build. and IMAGE CREDITS: #1:Photographer:ALT KAT-Alp EREN,Office,2015 #2:Photographer:ALT KAT-Alp EREN,Meeting room,2015 #3:Photographer:ALT KAT-Alp EREN,Office,2015 #4:Photographer:ALT KAT-Alp EREN,Waiting and resting lounge,2015 #5:Photographer:ALT KAT-Alp EREN,Meeting room,2015 |
||||
| Visit the following page to learn more: http://www.mimaristudio.com | |||||
| AWARD DETAILS | |
 |
Payguru Office Technology Office by Ayca Akkaya Kul & Onder Kul is Winner in Interior Space and Exhibition Design Category, 2015 - 2016.· Read the interview with designer Ayca Akkaya Kul & Onder Kul for design Payguru Office here.· Press Members: Login or Register to request an exclusive interview with Ayca Akkaya Kul & Onder Kul. · Click here to register inorder to view the profile and other works by Ayca Akkaya Kul & Onder Kul. |
| SOCIAL |
| + Add to Likes / Favorites | Send to My Email | Comment | Testimonials | View Press-Release | Press Kit |
Did you like Ayca Akkaya Kul & Onder Kul's Interior Design?
You will most likely enjoy other award winning interior design as well.
Click here to view more Award Winning Interior Design.








