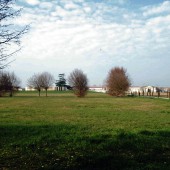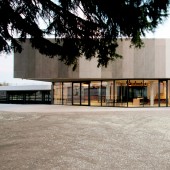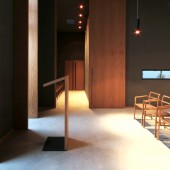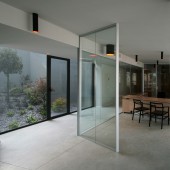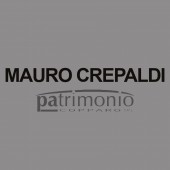Crematorium Crematorium by Mauro Crepaldi - Patrimonio Copparo Srl |
Home > Winners > #44250 |
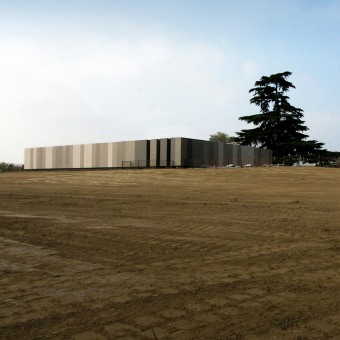 |
|
||||
| DESIGN DETAILS | |||||
| DESIGN NAME: Crematorium PRIMARY FUNCTION: Crematorium INSPIRATION: The new Mortuary Hub lies inside an urban park area, owned by the Municipality. It is extended from the border of the historical centre up to the cemetery and it is inspired by the great parks of Northern Europe. A living place, a green ground dedicated to the community in which reading, resting, meditating, although in strict contact with the Cremation Centre and the cemetery. UNIQUE PROPERTIES / PROJECT DESCRIPTION: Inside the building there are the main services of Cemetery: an entrance hall for reception of visitors, a Farewell Chamber, where family come together for the final ceremony, an internal court-garden, administrative offices, the Crematorium area, where are settled all the production facilities and management offices. Everything is hidden inside a grey box, suspended on a ground dune. OPERATION / FLOW / INTERACTION: Crematorium has two main entrances. The visitors reach the Farewell Hall through the tree-lined street that connect the city centre to the cemetery, surrounded by nature and peace of the park, waiting to take part to the final farewell. Workers instead enter inside the Crematorium area through a private access on the back. A green dune and heavy concrete walls hide this area. PROJECT DURATION AND LOCATION: Design between 2011 and 2012 Built, between 2013 and 2014 FITS BEST INTO CATEGORY: Architecture, Building and Structure Design |
PRODUCTION / REALIZATION TECHNOLOGY: The building is made of three main materials: concrete, glass, facade in grey slabs. A long concrete wall is the border of the ground of the park. Behind it, there are offices and all the entrances, facing toward the Historical Cemetery. A rectangular box covered with grey stoneware slabs is suspended on them and hides all the filter systems and technical chimneys. SPECIFICATIONS / TECHNICAL PROPERTIES: Depth: 40 m Width: 20 m Height: 6.5 m Total area: 800 mq TAGS: Crematorium, Cimitery, Hub, green dune RESEARCH ABSTRACT: The building is shaped as a big box suspended on a dune land. A pure and neutral volume that has no icons or appearance of religious place. A minimal body that interacts with the historic cemetery to which it overlaps. A form that presents urban aspect, not linked to his cemetery function. CHALLENGE: The project aims to insert a crematorium in a city park, hiding main functions and masking the production facilities and the technical chimneys, in order not to offend the sensibility of those who will stay in the park. A building that is intended as the main starter of urban transformation, as the engine of a program that involves the heart of the city and one of its most significant parks. ADDED DATE: 2016-01-05 12:58:48 TEAM MEMBERS (2) : architect Mauro Crepaldi and Patrimonio Copparo s.r.l. IMAGE CREDITS: Photo 1: Mauro Crepaldi Photo 2: Mauro Crepaldi Photo 3: Mauro Crepaldi Photo 4: Mauro Crepaldi Photo 5: Mauro Crepaldi |
||||
| Visit the following page to learn more: http://ec2.it/maurocrepaldi | |||||
| AWARD DETAILS | |
 |
Crematorium Crematorium by Mauro Crepaldi-Patrimonio Copparo Srl is Winner in Architecture, Building and Structure Design Category, 2015 - 2016.· Press Members: Login or Register to request an exclusive interview with Mauro Crepaldi - Patrimonio Copparo Srl. · Click here to register inorder to view the profile and other works by Mauro Crepaldi - Patrimonio Copparo Srl. |
| SOCIAL |
| + Add to Likes / Favorites | Send to My Email | Comment | Testimonials | View Press-Release | Press Kit |

