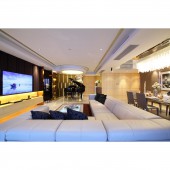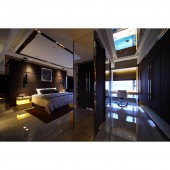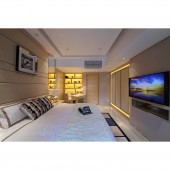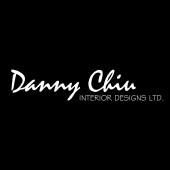Providence Bay Residence Private Residence by Chiu Chi Ming Danny |
Home > |
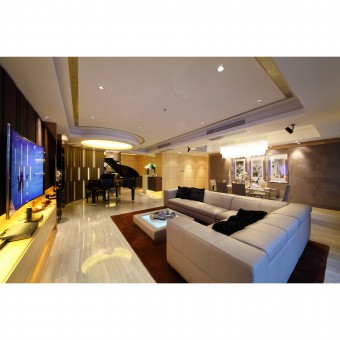 |
|
||||
| DESIGN DETAILS | |||||
| DESIGN NAME: Providence Bay Residence PRIMARY FUNCTION: Private Residence INSPIRATION: The owner had preference in Luxury Hotel while he travelling around the globe on business trips. As one of his leisure accommodation, the owner requested a spacious theatre for piano performance while partying with friends during his stay. Therefore Danny adopted the concept of a Leisure Banquet Area with the usage of movable partition in this work. UNIQUE PROPERTIES / PROJECT DESCRIPTION: This flat located at Hong Kong of Providence Bay with an area 2,800 sq.ft. and an astonishing sea view. The theme of lordly hospitality sufficiently reflected through the usage of champagne gold which stretched from the dome ceiling to the light through against the wall. Contradicted to the Casa Gray marble floor, an atmosphere & extravagant subdue had created. With the proper and thoughtful selection of other decorative materials, Danny had new defined the meaning of “Sumptuous” as a result. OPERATION / FLOW / INTERACTION: Because the owner spend less time in Hong Kong, this home is a temporary dwelling, storage is not so important, which meant that Danny had greater freedom to create a new layout. One of the bedrooms is Knocked down to make room for the dinning room and a bigger living area. Another room is removed to form a large master bedroom, with a TV partition wall to create a semi-open study. The guest bathroom is downsized and turned into an en-suite of the daughter's bedroom, forming a large suite. PROJECT DURATION AND LOCATION: This flat located at Hong Kong Tai Po of Providence Bay, started in April 2014 and finished in Feb 2015. FITS BEST INTO CATEGORY: Interior Space and Exhibition Design |
PRODUCTION / REALIZATION TECHNOLOGY: Because the owner spend less time in Hong Kong, this home is a temporary dwelling, storage is not so important, which meant that Danny had greater freedom to create a new layout. One of the bedrooms is Knocked down to make room for the dinning room and a bigger living area. Another room is removed to form a large master bedroom, with a TV partition wall to create a semi-open study. The guest bathroom is downsized and turned into an en-suite of the daughter's bedroom, forming a large suite. SPECIFICATIONS / TECHNICAL PROPERTIES: This flat located at Hong Kong of Providence Bay with an area 2,800 sq.ft. TAGS: Champagne, Bronze, Modern Luxury RESEARCH ABSTRACT: Luxury class resort-style hotels around the world CHALLENGE: The flat itself is not able to create a sense of “Sumptuous” with the existing layout of 5 relative rooms and seems lack of space. Therefore, the biggest challenge for Danny is to re-arrange the flat’s layout completely and to create a sumptuous leisure banquet area. ADDED DATE: 2015-12-19 05:39:02 TEAM MEMBERS (1) : Design Director: Danny Chiu Chi Ming Danny IMAGE CREDITS: Image #1: Photographer Chow Chi Hung , Chiu Chi Ming Danny,2015 Image #2: Photographer Chow Chi Hung , Chiu Chi Ming Danny,2015 Image #3: Photographer Chow Chi Hung , Chiu Chi Ming Danny,2015 Image #4: Photographer Chow Chi Hung , Chiu Chi Ming Danny,2015 Image #5: Photographer Chow Chi Hung , Chiu Chi Ming Danny,2015 PATENTS/COPYRIGHTS: Patent Holder : Danny Chiu Interior Designs Ltd |
||||
| Visit the following page to learn more: http://www.dannychiu.com.hk | |||||
| AWARD DETAILS | |
 |
Providence Bay Residence Private Residence by Chiu Chi Ming Danny is Runner-up for A' Design Award in Interior Space and Exhibition Design Category, 2015 - 2016.· Press Members: Login or Register to request an exclusive interview with Chiu Chi Ming Danny. · Click here to register inorder to view the profile and other works by Chiu Chi Ming Danny. |
| SOCIAL |
| + Add to Likes / Favorites | Send to My Email | Comment | Testimonials |


