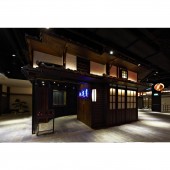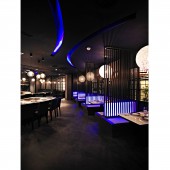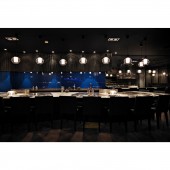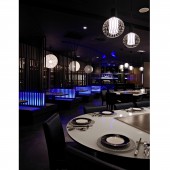Silence Culture Restaurant by Frankie Yu |
Home > Winners > #44060 |
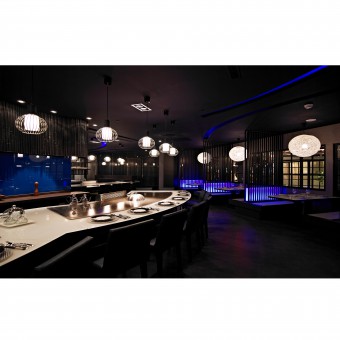 |
|
||||
| DESIGN DETAILS | |||||
| DESIGN NAME: Silence Culture PRIMARY FUNCTION: Restaurant INSPIRATION: Employing wooden structural features suggestive of the Tang Dynasty along a central axis that unfolds sequentially incorporating post and beam construction, walls, doors and windows having layered facades with linear juxtaposition to extend the decorative charm. Add to this an Edo era courtyard structural style to create a tranquil sanctuary having deeply soothing cultural overtones with deft evocation of spatial divisions that stretches the new concepts in innovative dining spaces. UNIQUE PROPERTIES / PROJECT DESCRIPTION: Natural media textures offset by blue lighting extend, penetrate, concentrate and the lines between surfaces, smoothly fusing stylish contemporary architecture with the meandering serenity of an Edo era garden. By way of this detail-oriented attitude, new and old are harmoniously combined with each successfully imbuing the other with interest. OPERATION / FLOW / INTERACTION: Through originality, regenerative creativity becomes the central means for transmitting a design's extended and integrated collective vocabulary for the expression of new and old constructs. Free association that flows from the the unrestrained play of light and shadow, facilitates the sequence of space and structure within form and concept, to evoke a sense of transcendent rhythm. PROJECT DURATION AND LOCATION: The project started in Augest 2013 and finished in October 2013 in Taichung City, Taiwan FITS BEST INTO CATEGORY: Interior Space and Exhibition Design |
PRODUCTION / REALIZATION TECHNOLOGY: Marble, tinted mirrors, cedar panels, black paint coated steel plates, paint coated bamboo strips, LED light strips, frosted glass, traditional handmade roofing tiles and antefix SPECIFICATIONS / TECHNICAL PROPERTIES: Site area: 198.36 sq.m TAGS: Edo, Japanese, silence, traditional, dining, fusion, contemporary RESEARCH ABSTRACT: Teppanyaki- An art of Japanese cuisine. The designer traces back to the ancient Japanese “Edo” period as the main scene of the restaurant. The environment has been created with the theory of "Peace, harmony and Silence" concept in the space itself. The white arch table represents the reflection of the lake. Designer divides the dining areas by using iron bars to create bamboo forest images. This project primarily uses pine wood and iron metal to express the silence culture. When at the dining area, the atmosphere draws the customers to feel like they are seated at a peaceful lakeshore. The rounded lighting represents the moon, reflecting the bamboo forest on the lake. CHALLENGE: This project was not easily blended into a crowded, noisy shopping mall, since the scene was “Silence”. To complete the design and plans within two weeks was the biggest challenge due to the shopping mall policy. Choosing the material, communication with both client and the manger were also carefully done even though time was limited. ADDED DATE: 2015-12-16 03:20:19 TEAM MEMBERS (2) : Frankie Yu and Guru Interior Design Consultant IMAGE CREDITS: Frankie Yu, 2015. |
||||
| Visit the following page to learn more: http://www.guru-design.com.tw/ | |||||
| AWARD DETAILS | |
 |
Silence Culture Restaurant by Frankie Yu is Winner in Interior Space and Exhibition Design Category, 2015 - 2016.· Press Members: Login or Register to request an exclusive interview with Frankie Yu. · Click here to register inorder to view the profile and other works by Frankie Yu. |
| SOCIAL |
| + Add to Likes / Favorites | Send to My Email | Comment | Testimonials | View Press-Release | Press Kit |

