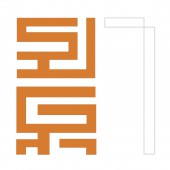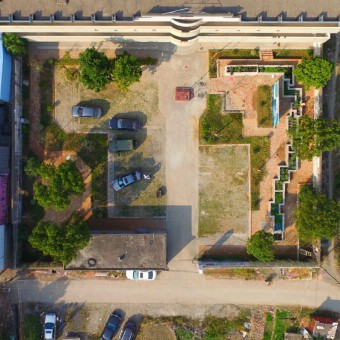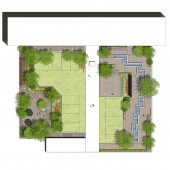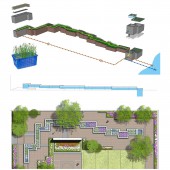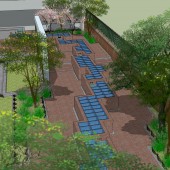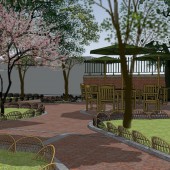DESIGN NAME:
Red Brick Garden
PRIMARY FUNCTION:
Renew, Reuse, Demonstration Experiment
INSPIRATION:
The site located in a traditional industrial district, in recent years, the development is lagging, but the context value is very high, recycling old brick is the formal response of the context. In addition, the south of the site has a pond, water quality is poor, the current situation of the sewage treatment can be used to provide technical support and reference samples, and reducing investment risk.
UNIQUE PROPERTIES / PROJECT DESCRIPTION:
"Red brick garden"is a pilot project which possess regional characteristics.An old site for abandoned primary school will be remolded to a command office on the construction site for a wetland park nearby.The area is about 1300 square meters, trees in the site will be reserved as many as possible. An abandoned children amusement park was changed into leisure place. As the main material, the recycled old bricks were used as paving and being masonry in a experimental water purification facility.
OPERATION / FLOW / INTERACTION:
1. Through the submersible pump in the pool, pumping waste water to the steel tank I .
2. The waster water via drain pipe of steel tank I fall into filtering tank, sedimentation tank, etc.
3. Via circulating pump of storage pump pit delivered the water into the No.1 purifying tank.
4. Raw water fall from No.1 to the No.2-6 purification tank, finally fall into tank II.
5. Compare water quality between the tank I and the tank II, and determine the best combination of aquatic plants.
PROJECT DURATION AND LOCATION:
Project design start from August 2015, located in the south of Yao bay wetland park in Yaohai district in Hefei city An'hui province in China. Construction start in October, completed in November.
|
PRODUCTION / REALIZATION TECHNOLOGY:
Water purificaiton technology:
1. Use the vertical flow purification process in the No.1 purification pool, degradation of organic substances by microorganisms.
2. In the No.2-No.6 purification pool, mainly try to by the surface flow purification process to assess adsorption capacity of plants in this environment.
3. Using the circulation basket could achieve the flexible combination and replace of different plants, which could be response to point 2.
SPECIFICATIONS / TECHNICAL PROPERTIES:
The dimensions of red brick of building (Unite:mm): 240*120*60, using the different splicing technique to spell out the different decorative pattern style, rich the textures of the garden trails, From these forms, we can select appropriate paving style, which could be used in the future.
The dimensions of circulation basket (Unite:mm): 620*420*300, as a carrier of carrying purification aquatic plant, it is placed in the sink, according to the demand, it could be replaced any time.
TAGS:
Renew,Reuse, Recycling, Reginonal Eco-design.
RESEARCH ABSTRACT:
The project is a renewal based on the experimental, temporary landscape.Under the strict control of the total cost, by using of recycling materials, simplify process, project is trying to create a site that can reflect the regional characteristics.After completed,the project is to participate on-site office for all major personnel served the Wetland Park, therefore, the concept will also impact them in the understanding of construction, affecting the form of the park in future.
CHALLENGE:
To persuade the owners to choose the recycling materials, to put more funds into the experimental water treatment facilities construction and to design the process of water treatment are major difficulties of the project. Because it is a additional project,all funds comes from public investment, therefore, it is necessary to control the size,to select cheap materials and simple process. The acceptance of the method is also one of the important factors.
ADDED DATE:
2015-12-13 02:22:12
TEAM MEMBERS (5) :
Chief Designer: Junfeng Li, Landscape Designer: Mingyu Xia, Plant Designer: Xu Cui, Water System Designer: Wei Gao and Architect: Qingyun Yu
IMAGE CREDITS:
All Image: Junfeng Li & Mingyu Xia
Main image is Image 77-, Optional Image #1 is Image 77-1, Optional Image #2 is Image 77-2, Optional Image #3 is Image 77-3, Optional Image #4 is Image 77-4.
|
