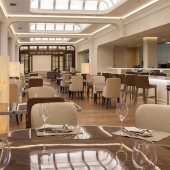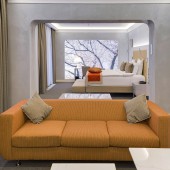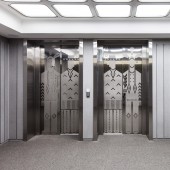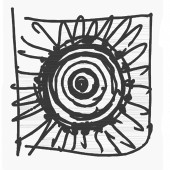Hotel StandArt Hotel by Varvara Filatova & Peter Bragovskiy |
Home > Winners > #43983 |
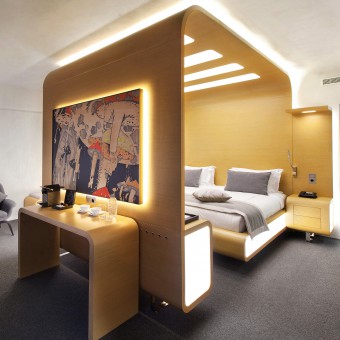 |
|
||||
| DESIGN DETAILS | |||||
| DESIGN NAME: Hotel StandArt PRIMARY FUNCTION: Hotel INSPIRATION: The client a lot of traveling. He traveled to dozens of countries and hundreds of hotels. He wanted to create a project different from anything he had seen. As a result StandArt is the first hotel in Russia enrolled in the organization A MEMBER OF DESIGN HOTELS. UNIQUE PROPERTIES / PROJECT DESCRIPTION: Upon entering the hotel, the man gets into a beautiful space of reception, the style of which has echoes of the Art Nouveau era. But the historicism at the end. On the residential floors of guest enters the "infinite" corridor with absolutely smooth walls. Once in his room, the guest discovers an unusual interior space filled with light effects. This project is interesting in the fact that all the furniture fixtures and art objects are designed and made exclusively for the hotel by architect sketches OPERATION / FLOW / INTERACTION: - PROJECT DURATION AND LOCATION: The project started in November 2011 and finished in August 2015 in Moscow. Hotel location: Russia, Moscow, Strastnoy boulevard, 2. FITS BEST INTO CATEGORY: Interior Space and Exhibition Design |
PRODUCTION / REALIZATION TECHNOLOGY: The main task of designers is to create a unusual space for a comfortable and enjoyable stay. The basis of the design solutions laid unusual combination of three-dimensional solution and hotel standards. The decoration is mainly used pleasant and environmentally friendly materials: wood, stone, plaster dust from natural stone and cutting-edge plastics. SPECIFICATIONS / TECHNICAL PROPERTIES: The hotel has 9 floors above ground and 3 underground and exploited roof. The total area of 10,000 square meters. TAGS: StandArt, standard, hotel, space, design, architecture RESEARCH ABSTRACT: The designers studied the market of Russian hospitality and understand that in Russia there is almost no art hotels. As a result, they have created a hotel that meets international standards of quality and is at the same time an art object CHALLENGE: The most difficult was to create a project of the European level, the relevant Russian norms ADDED DATE: 2015-12-08 21:33:50 TEAM MEMBERS (4) : Arсhitect: Varvara Filatova, Designer: Peter Bragovskiy, Designer: Vladimir Davydov and Artist: Stas Tratsevskiy IMAGE CREDITS: Image #1: Room, 2015. Image #2: Hotel reception, 2015. Image #3: Restaurant "Sever-Yug", 2015. Image #4: Suite, 2015. Image #5: Hall, 2015. |
||||
| Visit the following page to learn more: http://www.standarthotel.com | |||||
| AWARD DETAILS | |
 |
Hotel Standart Hotel by Varvara Filatova & Peter Bragovskiy is Winner in Interior Space and Exhibition Design Category, 2015 - 2016.· Press Members: Login or Register to request an exclusive interview with Varvara Filatova & Peter Bragovskiy. · Click here to register inorder to view the profile and other works by Varvara Filatova & Peter Bragovskiy. |
| SOCIAL |
| + Add to Likes / Favorites | Send to My Email | Comment | Testimonials | View Press-Release | Press Kit |


