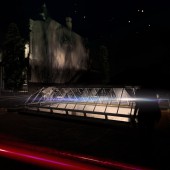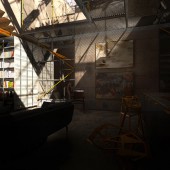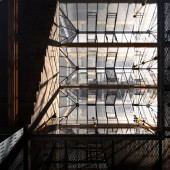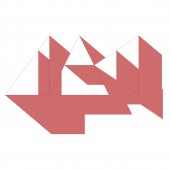The Glass House Underground Residence by Jonathan A. Gibb, Architect ANZIA RAIA |
Home > |
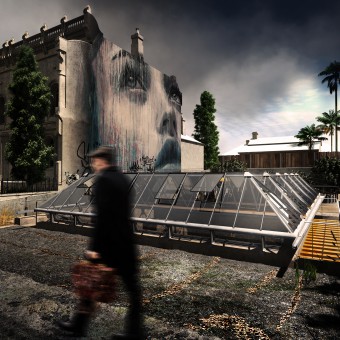 |
|
||||
| DESIGN DETAILS | |||||
| DESIGN NAME: The Glass House PRIMARY FUNCTION: Underground Residence INSPIRATION: An anti-thesis to the house types within the area and a comment on sustainability of both creating a home that exhibits strong sustainable principals. The design takes Que from the Australian mining boom, excavation of land, but in doing so creating a usable space and not a scarred landscape. UNIQUE PROPERTIES / PROJECT DESCRIPTION: The uniqueness of this project is its lack of readability from the street, instead a minimal glass roof, mimicking tent-like forms stands among tall, Victorian plastered brick and hewn stone buildings. Taking the idea and concept of excavation, and inhabiting the excavation to sustainably mark the design was another goal. The architecture here admits freely it is not touching the ground lightly, admitting that the act of architecture is resource expensive and costly in all ways. Here through its use and continued use as a house ensures its existence is sustainable, whilst declaring open-handedly its honesty of intent and execution. OPERATION / FLOW / INTERACTION: Interaction to the street-scape is kept minimal, with the roof form the only hint of what is a residence underground. Access is via a stair to the left side that leads to the upper floor that contains two bedrooms and the car deck - a deck that is able to be elevated to the street. Internally from this another stair symmetrically placed leads to the lower floor containing living spaces and kitchen, and the master bedroom and office. Light from the overhead glazed roof permeates to the lower floor, with the whole kept at a constant temperature which even on days of 45 degrees will stay comfortable. PROJECT DURATION AND LOCATION: This is a paper architecture exercise to explore what a house may still be even though it looks and feels different to its neighbors. It was begun in 2013 as a response to an empty site, imagining the best way the site may be treated with a strict idea of limiting the presence of the building. The idea of creating a void or negative space is also a dialogue of mining within Australia, here used as a sustainable principled and designed residence. The location of the project is on / within a real-world site on the busy highway of Hoddle Street, Richmond in Melbourne. FITS BEST INTO CATEGORY: Architecture, Building and Structure Design |
PRODUCTION / REALIZATION TECHNOLOGY: The houses construction is initially based on excavation, of mining that is prevalent within Australia. To this excavated void is fitted a concrete cube; within the cube further walls of concrete clad with local sandstone adds to the effect of an underground space or enclosure. The space speaks of its locality of prevalent building materials and location and idea of space within Australia. SPECIFICATIONS / TECHNICAL PROPERTIES: Reinforced concrete shell with dewatering membrane enabling the structure to stay dry. The roof structure is a metal circular hollow section CHS cage with supplimnetal supporting structures for fitment of opening glazed sashes (pneumatically activated roof windows) and fixed glass panes. In the heat of summer a cammoflague net is deployed to cut out direct sunlight, enabling the space to stay cool. TAGS: House, Residence, Architecture, Excavation, Underground, Urban, Suburban, Living, Contemporary, Modern, Concrete, Steel, Glass, Timber, Sunlight, Daylight, Plants, Greenwall, Water Harvesting, Rainwater, Sustainable, Sustainability RESEARCH ABSTRACT: The main aspect of this project was to create a real-world achievable design that responded to the locality - that of social interaction, climate and sustainability. Insight was satisfaction in creating a residence that has good flow, privacy where one lives within a glass tent and comfort of a home - a warmth of place. CHALLENGE: The self set challenge was to design a building that was a negative to the surrounding Victorian buildings of plastered brick and hewn stone. A residence that was still a home that challenges the notion of treatment of a site and what that building says socially, its reaction and responsibility to sustainability and as a place where I would desire to live. ADDED DATE: 2015-11-12 17:37:35 TEAM MEMBERS (1) : Jonathan A. Gibb IMAGE CREDITS: Image No1: Render by Jonathan A. Gibb, 2014 |
||||
| Visit the following page to learn more: http://jonathangibb.com/?p=1494 | |||||
| AWARD DETAILS | |
 |
The Glass House Underground Residence by Jonathan a. Gibb, Architect Anzia Raia is Runner-up for A' Design Award in Architecture, Building and Structure Design Category, 2015 - 2016.· Press Members: Login or Register to request an exclusive interview with Jonathan A. Gibb, Architect ANZIA RAIA. · Click here to register inorder to view the profile and other works by Jonathan A. Gibb, Architect ANZIA RAIA. |
| SOCIAL |
| + Add to Likes / Favorites | Send to My Email | Comment | Testimonials |


