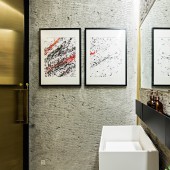Ubon Murouj Restaurant by Rashed Alfoudari, Dawood Albader |
Home > Winners > #43660 |
 |
|
||||
| DESIGN DETAILS | |||||
| DESIGN NAME: Ubon Murouj PRIMARY FUNCTION: Restaurant INSPIRATION: The colors and materials were inspired by the rich Thai culture, therefore hints of brass were used to portray the importance of gold in Thai ornamentation. Most of the walls were cladded with charred wood (shou-sugi-ban), the textured black walls were later complemented with minimal pendant and wall-mounted light fixtures. Mosaic concrete flooring was an ideal choice for the dining and light services areas, where this flexible material allowed us to broaden our color palette spectrum. UNIQUE PROPERTIES / PROJECT DESCRIPTION: Located on the edge of Sabhan area; an area known for it’s eco resorts and riding centers, this bistro overlooks a green field, a manmade lake, and a horse racing track. The design approach was minimal with a direct functional layout, and that is not to overshadow the unique exterior view. Being a second branch of the same bistro; the main objective while designing the space was to create an atmosphere relatable to the existing concept without being corporately-repetiti OPERATION / FLOW / INTERACTION: The chefs, waiters and baristas had great impact on creating the ideal circulation flow for this space. Their feedback and firsthand experience on the problems they usually face in their work space aided in sculpting the ideal layout for them. PROJECT DURATION AND LOCATION: The project started in October 2014 in Kuwait and finished in June 2015. FITS BEST INTO CATEGORY: Interior Space and Exhibition Design |
PRODUCTION / REALIZATION TECHNOLOGY: A monolithic black mirrored wall in the dining area created a subtle reflection of the surrounding environment while concealing the Mechanical services & ducting. To maintain the six meter height in the space, jet nozzle diffusers were embedded within the black mirrored wall creating a function oriented detail. Acoustic boards were then added in-between the existing ceiling structure to dull out any echo, thereby provides the space with a balanced ambiance. SPECIFICATIONS / TECHNICAL PROPERTIES: 150 Square Meters TAGS: ubon, thai, interior, burnt, wood, concrete RESEARCH ABSTRACT: Before settling on the burnt wood cladding, few experiments were conducted on the wood. Starting with a simple torch, experimenting with different levels of burning. The results were a wide spectrum from grey, ash, to black colored wood. The final decision was set on the black linear wood panels. CHALLENGE: Being a second branch of the same restaurant; the struggle was to create an innovative modern atmosphere that reflects the original design in a different setting. ADDED DATE: 2015-11-06 06:02:07 TEAM MEMBERS (2) : Architect: Rashed Alfoudari and Architect: Dawood Albader IMAGE CREDITS: Image #1: Photographer Nelson Garrido, Ubon Murouj, 2015 Image #2: Photographer Nelson Garrido, Ubon Murouj, 2015 Image #3: Photographer Nelson Garrido, Ubon Murouj, 2015 Image #4: Photographer Nelson Garrido, Ubon Murouj, 2015 Image #5: Photographer Nelson Garrido, Ubon Murouj, 2015 |
||||
| Visit the following page to learn more: http://www.lab100.co/ | |||||
| AWARD DETAILS | |
 |
Ubon Murouj Restaurant by Rashed Alfoudari, Dawood Albader is Winner in Interior Space and Exhibition Design Category, 2015 - 2016.· Press Members: Login or Register to request an exclusive interview with Rashed Alfoudari, Dawood Albader . · Click here to register inorder to view the profile and other works by Rashed Alfoudari, Dawood Albader . |
| SOCIAL |
| + Add to Likes / Favorites | Send to My Email | Comment | Testimonials | View Press-Release | Press Kit |







