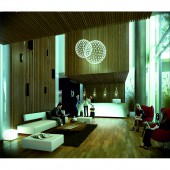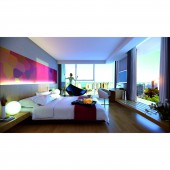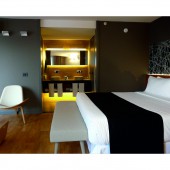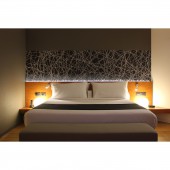Bit Design Hotel Hotel by Marcelo Aguiar Pardo |
Home > Winners > #43362 |
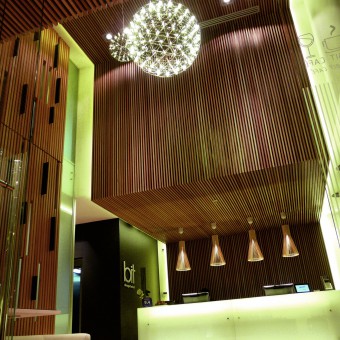 |
|
||||
| DESIGN DETAILS | |||||
| DESIGN NAME: Bit Design Hotel PRIMARY FUNCTION: Hotel INSPIRATION: The inspiration for the design is based on minimal and jappanese air, oriented to young mind people which don't feel comfortable in standard chained-brands hotels, looking for a personal contemporary aproach. UNIQUE PROPERTIES / PROJECT DESCRIPTION: This is a highly custom designed hotel. The lobby concept design is composed by a folded wood tape wich run from walls to ceiling playing to the building facade idea. Each room by floor has been customized with a particular color defined by the foot warmer cover and a particular wall-covering mural. OPERATION / FLOW / INTERACTION: The wooden millwork in the rooms are very simple folded “tapes” which compose the desk with bench-low tables in a similar manner to the main lobby concept. The corridors reinforce the idea of the diversity by an asymmetrical composition in finishing and lighting concept. PROJECT DURATION AND LOCATION: Design Process: six month. Built Process: one year. Location: 265 Ramon Fernandez Street Montevideo, Uruguay. South America. FITS BEST INTO CATEGORY: Interior Space and Exhibition Design |
PRODUCTION / REALIZATION TECHNOLOGY: The atmosphere of the interiors is cozy and warm, with the wood as the main material, and glazed illuminated counters at both end sides: reception front desk and cafeteria counter as a symmetrical composition. The design approach is focused on the concept strength rather to the decorative stamp. SPECIFICATIONS / TECHNICAL PROPERTIES: It's a small boutique hotel built on a 342 sqm plot including Ground Floor with reception lobby, Bit café and conference room, Gym and Solarium at 1rst and 3rd Floors. One Basement level + 10 Floors. Total built Area: 2.240 sqf There are 49 rooms, 34 King rooms, 13 Twin rooms and 2 Master-suites, including deck-terraces with great perspective to the city to the Rio de la Plata River. TAGS: Hotel, design, interior RESEARCH ABSTRACT: The main inspiration idea was the differentiation. Each room wit its own character, assymetrical corridor image, custom details, surprise... CHALLENGE: The challenge was to reach a concept to match architectural building inspiration and conceive the interior architecture not as a decorative makeup but as a full integrated building desing expression. ADDED DATE: 2015-10-06 20:59:41 TEAM MEMBERS (1) : Marcelo Aguiar Pardo Architects Office IMAGE CREDITS: MAP office. PATENTS/COPYRIGHTS: Copyrights belong to Marcelo Aguiar, 2015 |
||||
| Visit the following page to learn more: http://www.maguiar.com/interiores/ | |||||
| CLIENT/STUDIO/BRAND DETAILS | |
 |
NAME: Ciclor S.A. PROFILE: This is an Investment Company dedicated to hospitality brand. |
| AWARD DETAILS | |
 |
Bit Design Hotel Hotel by Marcelo Aguiar Pardo is Winner in Interior Space and Exhibition Design Category, 2015 - 2016.· Press Members: Login or Register to request an exclusive interview with Marcelo Aguiar Pardo. · Click here to register inorder to view the profile and other works by Marcelo Aguiar Pardo. |
| SOCIAL |
| + Add to Likes / Favorites | Send to My Email | Comment | Testimonials | View Press-Release | Press Kit |

