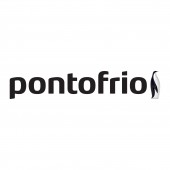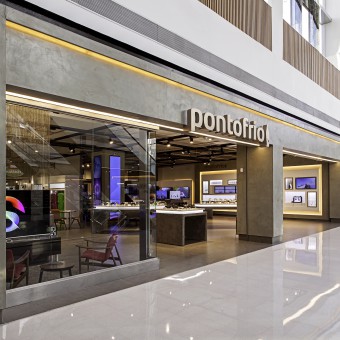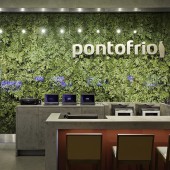Pontofrio Premium Flagship Retail Store by GH & Associados |
Home > Winners > #43190 |
| CLIENT/STUDIO/BRAND DETAILS | |
 |
NAME: Ponto Frio PROFILE: Ponto Frio Frio was founded in 1946 in Rio de Janeiro. Since then it has been through several management changes and today is part of the GPA Group that is also part of the French retailer Casino. It is the biggest Brazilian retailer of this category in the country. They have been providing electronics and furniture products during several generations making it a specially loved brand by the consumers. Today the company is strengthening the brand through innovation without loosing the trust acquired throughout years of relationship with their client base. In their quest for maintaining relevance and elevate customers’ shopping experience the strategy is to be recognized and associated with technology to improve people’s lives. |
| AWARD DETAILS | |
 |
Pontofrio Premium Flagship Retail Store by Gh & Associados is Winner in Interior Space and Exhibition Design Category, 2015 - 2016.· Press Members: Login or Register to request an exclusive interview with GH & Associados. · Click here to register inorder to view the profile and other works by GH & Associados. |
| SOCIAL |
| + Add to Likes / Favorites | Send to My Email | Comment | Testimonials | View Press-Release | Press Kit |







