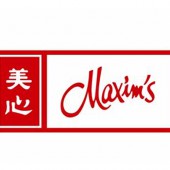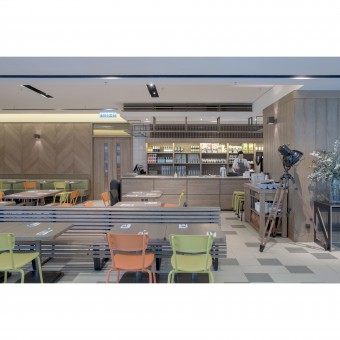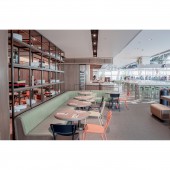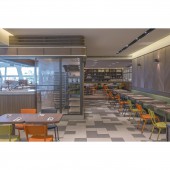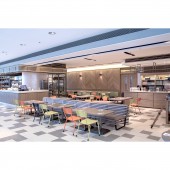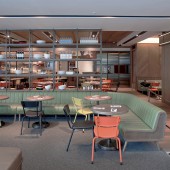DESIGN NAME:
Exp
PRIMARY FUNCTION:
Causal Dining Restaurant
INSPIRATION:
The inspiration comes from the operational flow; Juice bar located at shop front catching passer eyes. Open fruit shelved cooler act as storage and decoration. Body movement of staff is projected toward the shopping mall as performing stage. Pizza station takes the centre stage where entire assembly line is revealed as performance for dinners. And at back, the fast pacing and sizzling semi - open with glazing partition kitchen enhances dining experience.
UNIQUE PROPERTIES / PROJECT DESCRIPTION:
EXP, a 6500ft² restaurant within the prime shopping center in HK. Walls are predominately treated with plain calm natural wood panel accented with bronze stainless trim stripes. As a smooth transition between the beige flooring of the shopping mall and black rubber flooring at ice skaters seating zone, floor tiles are in jumble colors of black, grey and beige which laid in the gradient. All this are then juxtaposed against chairs in bright color giving a vibrant and enticing appearance.
OPERATION / FLOW / INTERACTION:
-
PROJECT DURATION AND LOCATION:
EXP, Festival Walk, Kowloon Tong, HK
FITS BEST INTO CATEGORY:
Interior Space and Exhibition Design
|
PRODUCTION / REALIZATION TECHNOLOGY:
-
SPECIFICATIONS / TECHNICAL PROPERTIES:
-
TAGS:
-
RESEARCH ABSTRACT:
-
CHALLENGE:
-
ADDED DATE:
2015-09-29 09:31:25
TEAM MEMBERS (1) :
IMAGE CREDITS:
Benson Lee, 2015.
|
