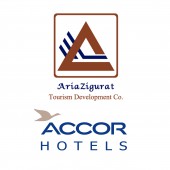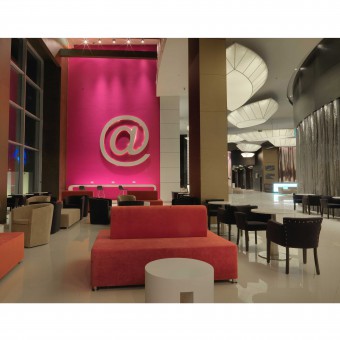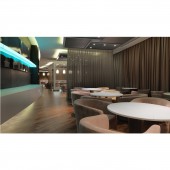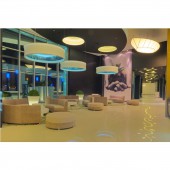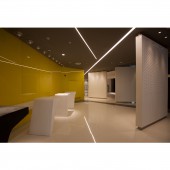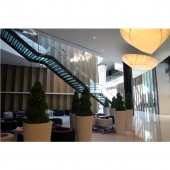DESIGN NAME:
Ibis - Novotel Hotel (IKIA)
PRIMARY FUNCTION:
Airport Hotel
INSPIRATION:
At a first glance this design is emergence of colours in Iran's modern architecture. The design goes courageously beyond conventional use use of neutral colours in 3 decades of Iranian contemporary architecture.
Movement is another aspect of the design. Layout of design elements resembles autumn leaves scattering around by the wind, ascending to the sky (heaven).
There is no physical boundaries between designated spaces reflecting philosophy of unity and diversity in Iranian culture.
UNIQUE PROPERTIES / PROJECT DESCRIPTION:
The project is a 500 room cluster hotel adjacent to Tehran's new international airport; IKIA.
The cluster includes 200 three-star rooms, and 300 four-star rooms branded as Accor's Ibis and Novotel.
Total area of the project is 55'000 sqm, including 7 guest floors, 2 levels of car parks, 3 restaurants, a coffee lounge, separated health centres for men and women, and an exclusive air crew lounge.
The project was officially opened on 24th of February 2015.
OPERATION / FLOW / INTERACTION:
-
PROJECT DURATION AND LOCATION:
The project started in February 2011 and finished in February 2015. The building is located in Tehran's new airport city, IKIA.
FITS BEST INTO CATEGORY:
Interior Space and Exhibition Design
|
PRODUCTION / REALIZATION TECHNOLOGY:
The project was built within framework of a EPC turn key contract. Construction started while the design work was going on and this helped the design team come up with practical solutions due to the constant exchange of information with the project site
SPECIFICATIONS / TECHNICAL PROPERTIES:
Total Area: 55'000 Sqm.
Number of rooms: 196 three star rooms; 296 four-star rooms
3 Restaurants
2 Coffee Lounges
1 Air crew lounge
1 Banquet hall
2 Multi purpose meeting rooms
2 Health centres (men and women)
TAGS:
-
RESEARCH ABSTRACT:
-
CHALLENGE:
-
ADDED DATE:
2015-09-29 08:08:51
TEAM MEMBERS (34) :
Design Associates: , , 1- Mr. Gholamhassan Fazlollahi , 2- Ms. Roya Forutan , 3- Ms. Sayeh Akhbari , 4- Mr. Mohammad Abdollahzadeh, 5- Mr. Puyan Seyedroohina, 6- Mr. Ehsan Davari, 7- Mr. Sina Zingar , , Interior Design & Graphic Associate:, , 1- Ms. May Monjardin, 2- Ms. Neda Haghdust, 3- Ms. Nooshin Kayal , 4- Ms. Neda Saleh , 5- Mr. Farzad Jafarzadeh, , Landscape Design Associates: , , 1- Ms. Andisheh Aghababaei , 2- Ms. Sona Kani, 3- Mr. Hassan Babaei, , Structural Engineers: , , 1- Mr. Miad Nemati, 2- Mr. Alireza Maleki, , MEP Engineer: Mr. Majid Arjomand , , Electrical Engineer: Mr. Ali Ebrahimi , and Contractor: Tarh Va Afarinesh Co. Directed by Mr. Mohammad Nemati
IMAGE CREDITS:
Shiva Aghababaei , 2015.
|
