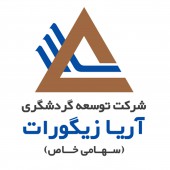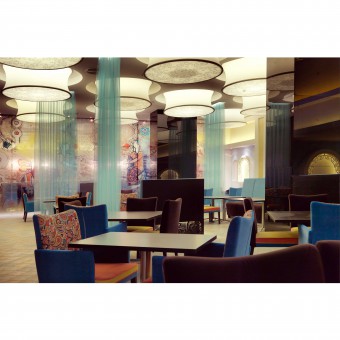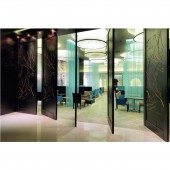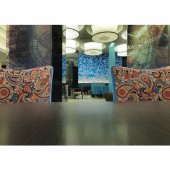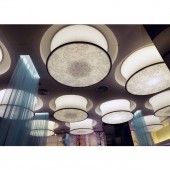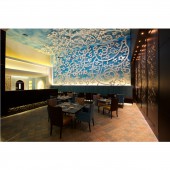DESIGN NAME:
Vadi Authentic Iranian Restaurant
PRIMARY FUNCTION:
Restaurant within a Hotel
INSPIRATION:
Design of this restaurant is a combination of classical Iranian motives and sharp colours derived from modern architecture.
The core idea of design is to recite classical Iranian tales in a modern language. Attar's seven valleys of love are engraved on wooden partitions in a modern graphic form, and traditional Iranian floral motives ascend on walls from floor to the ceiling. Yet the sharp colours of furniture resemble the modern architecture.
To make it short, the design is a journey from complexity of mysterious Iranian architecture to simplicity of modern life.
UNIQUE PROPERTIES / PROJECT DESCRIPTION:
The restaurant is a part of IKIA Novotel, The 4-star wing of a 500 room cluster hotel in Tehran's new airport city.
The restaurant with an area of 280 sqm and capacity of 103 seats serves as VIP restaurant of the hotel catering special events.
OPERATION / FLOW / INTERACTION:
-
PROJECT DURATION AND LOCATION:
The project started in May 2014 and finished in February 2015. It is located in IKIA Novotel, adjacent to Tehran's new international airport (IKIA).
FITS BEST INTO CATEGORY:
Interior Space and Exhibition Design
|
PRODUCTION / REALIZATION TECHNOLOGY:
The design is inspired by motives of Iranian carpet. Indeed, 2 dimension motives of Iranian carpets have been represented in a 3D form in this restaurant.
The floral motives are laser cut on MDF boards to make the wall panels. Traditional Iranian paintings (known as tea-house painting) are printed on glass partitions to separate VIP seats from others. And major light sources are concealed by stretch ceilings.
All wood works, including rotating doors, wall panels, and loose furniture are produced at site.
SPECIFICATIONS / TECHNICAL PROPERTIES:
Area: 280 Sqm.
Capacity: 103 Seats
Type: Authentic Iranian Restaurant
TAGS:
restaurant, Iranian Restaurant, Vadi, Novotel, IKIA
RESEARCH ABSTRACT:
-
CHALLENGE:
-
ADDED DATE:
2015-09-29 08:07:02
TEAM MEMBERS (2) :
Design Associates: , 1- Mr. Gholamhassan Fazlollahi , 2- Ms. Roya Forutan , 3- Ms. Sayeh Akhbari , 4- Mr. Mohammad Abdollahzadeh, 5- Mr. Puyan Seyedroohina, 6- Mr. Ehsan Davari, 7- Mr. Sina Zingar , , Interior Design & Graphic Associate:, , 1- Ms. May Monjardin, 2- Ms. Neda Haghdust, 3- Ms. Nooshin Kayal , 4- Ms. Neda Saleh , 5- Mr. Farzad Jafarzadeh, , Landscape Design Associates: , , 1- Ms. Andisheh Aghababaei , 2- Ms. Sona Kani, 3- Mr. Hassan Babaei, , Structural Engineers: , , 1- Mr. Miad Nemati, 2- Mr. Alireza Maleki, , MEP Engineer: Mr. Majid Arjomand , , Electrical Engineer: Mr. Ali Ebrahimi , and Contractor: Tarh Va Afarinesh Co. Directed by Mr. Mohammad Nemati and
IMAGE CREDITS:
Shiva Aghababaei, 2015.
|
