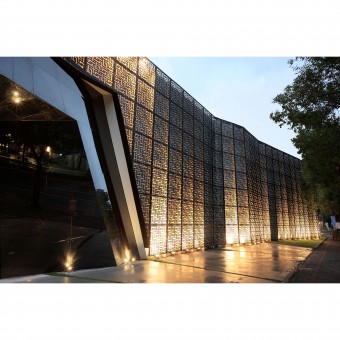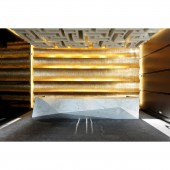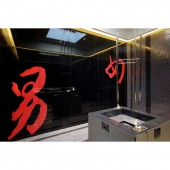Elegance in Hold Public service center by Chin-Feng Wu & Chih-Sheng Fan |
Home > Winners > #43081 |
 |
|
||||
| DESIGN DETAILS | |||||
| DESIGN NAME: Elegance in Hold PRIMARY FUNCTION: Public service center INSPIRATION: The “Ruyi” motif, which represents happiness in Oriental culture, drives the essence throughout the project. The metal-Ruyi in exterior shines under the sunlight during daytime and have different expression at night. Inside, the Ruyi-motif is suspended on the ceiling and inserted onto the black mirrors in the hallway. In the restroom, two Chinese calligraphies, representing male and female, are another symbol of the Oriental. Upon entry, one would experience a luxurious interpretation of modern culture and fashion manner in Oriental style. UNIQUE PROPERTIES / PROJECT DESCRIPTION: Through the contrast and mix & match of modern materials, the grand image of the entrance is composed, while the waterscape and Chinese doors are complemented by the secluded serenity of an Eastern-style garden. The reception desk features diamond-like craftsmanship to match “Ruyi” motif on the ceiling, while the extravagant gold leaf metamorphoses into spectacles of light and shadows. Glass, metal, and greenery act as the medium to congeal opulence into elegance. OPERATION / FLOW / INTERACTION: The project servers a place in which visitors can understand more in the new housing development. With the visually three-dimensional space design, people would yearn for a better style of living with aesthetics and functionality. PROJECT DURATION AND LOCATION: The project started in May 2014 in New Taipei City, Taiwan, and completed in September 2014. FITS BEST INTO CATEGORY: Interior Space and Exhibition Design |
PRODUCTION / REALIZATION TECHNOLOGY: Wooden laser-cut panels, "Ruyi"-sha SPECIFICATIONS / TECHNICAL PROPERTIES: Project area : 2270 meter squares TAGS: Public space, interior, sales center, motif, oriental style RESEARCH ABSTRACT: To build the fencing wall with around 6700 meters in length, the façade requires strong intensity and endurance to resist the external forces. The design and construction team cooperated and came up with the idea that combining with plenty of wooden motif panels makes the façade not only durable but stylish. CHALLENGE: The site is located amid a bustling location. The façade features an outer wall to segment the interior from the exterior, while the black latticework casts reflection off the black mirror to create a sense of passion amid serenity. In order to uphold the concept of grandeur while resisting the force of the wind and reinforcing the structure, the multi-angled, curved façade was developed. The purpose is to increase wind resistance and transform it into a potential piece of art on the land. ADDED DATE: 2015-09-29 05:43:28 TEAM MEMBERS (3) : Chin-Feng Wu , Chih-Sheng Fan and Chun-Chih Chen IMAGE CREDITS: Image #1, 2, 3, 4, 5 : Photographer Chi Po-Lin |
||||
| Visit the following page to learn more: http://www.ciid-design.com | |||||
| AWARD DETAILS | |
 |
Elegance in Hold Public Service Center by Chin-Feng Wu & Chih-Sheng Fan is Winner in Interior Space and Exhibition Design Category, 2015 - 2016.· Press Members: Login or Register to request an exclusive interview with Chin-Feng Wu & Chih-Sheng Fan. · Click here to register inorder to view the profile and other works by Chin-Feng Wu & Chih-Sheng Fan. |
| SOCIAL |
| + Add to Likes / Favorites | Send to My Email | Comment | Testimonials | View Press-Release | Press Kit |







