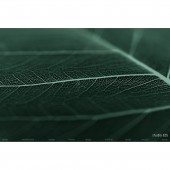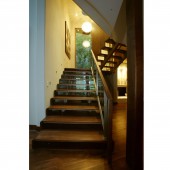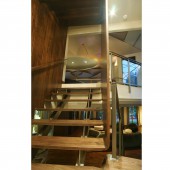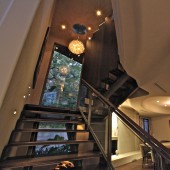Scala Stair by Despina Souhlas- Nebojsa Stanic |
Home > Winners > #42982 |
| CLIENT/STUDIO/BRAND DETAILS | |
 |
NAME: studio ESS PROFILE: When considering the beautiful proportions inherent in nature, we recognize the need to better understand these extraordinary geometries. They inspire us and fuel our attempts to utilize these proportions to create beautiful and functional designs. We attempt to address every detail of the design recognizing the relatedness of the smallest to the greatest detail in order to offer a unique and complete space/product. When discussing our design approach with our clients and how our goals would work synergistically with theirs, it evokes an enthusiasm within our clients that additionally fuels our motivation to design. |
| AWARD DETAILS | |
 |
Scala Stair by Despina Souhlas-Nebojsa Stanic is Winner in Interior Space and Exhibition Design Category, 2015 - 2016.· Press Members: Login or Register to request an exclusive interview with Despina Souhlas- Nebojsa Stanic. · Click here to register inorder to view the profile and other works by Despina Souhlas- Nebojsa Stanic. |
| SOCIAL |
| + Add to Likes / Favorites | Send to My Email | Comment | Testimonials | View Press-Release | Press Kit |







