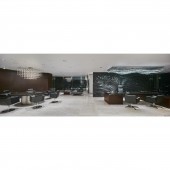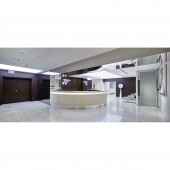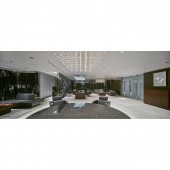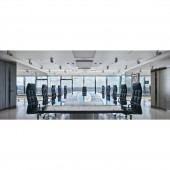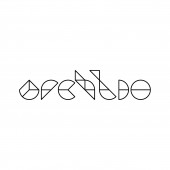Global One Office space by Vadim Kondrashev |
Home > Winners > #42846 |
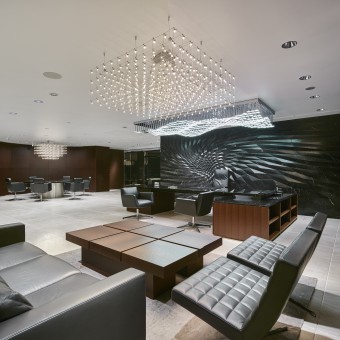 |
|
||||
| DESIGN DETAILS | |||||
| DESIGN NAME: Global One PRIMARY FUNCTION: Office space INSPIRATION: The project was inspired by famous Villa Tugendhat, created by brilliant German architect Ludwig Mies van der Rohe. The main concept is a creation of enfilade and appropriate area logistics: movement along the formative axes of the composition from objets d'art to the scenic horizons and functional content. UNIQUE PROPERTIES / PROJECT DESCRIPTION: Office for the Global one company is a unique experience of immersion in the aesthetic of XX century design with the use of modern high technologies. It is a symbiosis of an office space and contemporary art gallery where a special attention paid to the selection of the art objects and their organic inclusion in the interior. The project combines spatial and aesthetic concepts of freedom. OPERATION / FLOW / INTERACTION: Because of the thoughtfull design the operations in the office has become better organized with every possible interaction between assosiates, guests and clients taken into account. PROJECT DURATION AND LOCATION: The project started in 2014 in Moscow and finished in August 2015 FITS BEST INTO CATEGORY: Interior Space and Exhibition Design |
PRODUCTION / REALIZATION TECHNOLOGY: Significant approach is a contrast combination of natural materials like dark wood (smoked oak), travertine, opaque glass and chrome. All the surfaces have been lighted, and the materials have been secured with aluminum honeycomb – this is the concept of yachting design, providing for obligatory lightweight structures. SPECIFICATIONS / TECHNICAL PROPERTIES: Total area of the office is 1 500 square meters which includes executive office and apartments, meeting room, reception, working area and offices for Wooden Fish and Yota Devices companies. The office is located at 39th floor of Moscow-City International Business Centre. TAGS: archido, intarior, vip, architecture, globalone RESEARCH ABSTRACT: Research on art integration in contemporary office space was undertaken. As a result, walls, floor and ceiling have become the background for vintage object design, artwork and installations. The considerable attention has been paid to the selection of objects of art and their smooth adaptation to the interior. Sculptural panel by Zaha Hadid, sculpture designed from scratches by Santiago Calatrava and paintings by Le Corbusier can be found in the office. CHALLENGE: The challenge was in the distinguished features of the business centre area that are massive building columns, polygonal configuration of the storey and low ceiling. Using the thoroughly considered scenery, the architects managed to turn disadvantages of the basic area into advantages of the future office. It is the implementation of the project that provides for the columns to be invisible, creating the impression of open plan, as well as spatial and aesthetic lightness. ADDED DATE: 2015-09-25 11:45:04 TEAM MEMBERS (1) : Vadim Kondrashev IMAGE CREDITS: Image 1-5: Photographer Sergey Ananiev, Moscow, 2015. PATENTS/COPYRIGHTS: Copyrights belong to Archido, 2015. |
||||
| Visit the following page to learn more: http://www.archi-do.ru | |||||
| AWARD DETAILS | |
 |
Global One Office Space by Vadim Kondrashev is Winner in Interior Space and Exhibition Design Category, 2015 - 2016.· Press Members: Login or Register to request an exclusive interview with Vadim Kondrashev. · Click here to register inorder to view the profile and other works by Vadim Kondrashev. |
| SOCIAL |
| + Add to Likes / Favorites | Send to My Email | Comment | Testimonials | View Press-Release | Press Kit |

