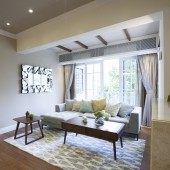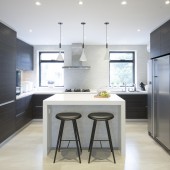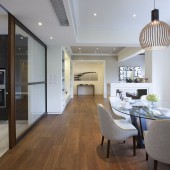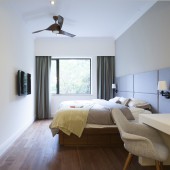Roof of Living Apartment by Keith Chan |
Home > Winners > #42790 |
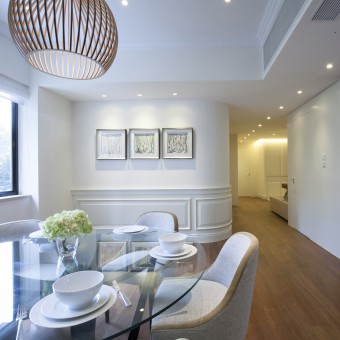 |
|
||||
| DESIGN DETAILS | |||||
| DESIGN NAME: Roof of Living PRIMARY FUNCTION: Apartment INSPIRATION: An extra-wide glass sliding door divided the kitchen and dining hall, alternatively, the sliding door can be hidden to make a fully open area in order to hold big parties, especially for such family with Canadian life-style. With the huge kitchen and island bar counter, Wong family can even serve buffet parties in Christmas. We designed the double basin unit with the wooden tray over the bath-tub for the couple. The shower cubical with the massage shower jet is Ken’s favourite corner. UNIQUE PROPERTIES / PROJECT DESCRIPTION: For one Hong-Konger returning to the city after a stint in Canada meant coming home literally. The apartment follows their life-style in Canada, however, adapts to Hong Kong physical needs. Ken grew up in this apartment before moving to Canada, after decades, he decided to move back to the place with his wife and kids where he spent his childhood. OPERATION / FLOW / INTERACTION: floorplan layout , 2D handsketch , material board , 3D handsketch , 2D technical drawing , 3D rendering ,finalising construction drawing , tender , tender analysis , construction ,handover PROJECT DURATION AND LOCATION: design period : 3 months construction: 4 months FITS BEST INTO CATEGORY: Interior Space and Exhibition Design |
PRODUCTION / REALIZATION TECHNOLOGY: autocad and 3D studio max SPECIFICATIONS / TECHNICAL PROPERTIES: 220 square metre TAGS: hongkong, apartment, french-modern, open-kitchen, family, walnut RESEARCH ABSTRACT: by client interview, we know client's need through out dinner with client. and our team play with the two little boys for an afternoon to know their characters and needs. CHALLENGE: It is a five-bedroom, four-bathroom apartment in Hong Kong. This kind of layout is very rare in Hong Kong if it is not a 60 years old building. Designer Keith Chan converted this old apartment to Modern-French style which is a shocking change to Ken’s parents. An extra-wide glass sliding door divided the kitchen and dining hall, alternatively, the sliding door can be hidden to make a fully open area in order to hold big parties, especially for such family with Canadian life-style. With the huge kitchen and island bar counter, Wong family can even serve buffet parties in Christmas. Living room with 55” TV and stereo allows the men’s’ NBA party. With photo frames and accessories on the TV cabinet, it looks more homely. We designed the double basin unit with the wooden tray over the bath-tub for the couple. The shower cubical with the massage shower jet is Ken’s favorite corner after a whole day work. The 2-boys kids-room can be partitioned off with sliding door. The door is made of magnetic whiteboards for display of kids’ art. Conversation bubble mirror on the wall of kid-bathroom makes it cool yet fun. Parents of two kids can write with cleanable ink on the white glass backing, such as “Hurry Up!” and “Wake up! Boys!”. ADDED DATE: 2015-09-24 05:59:50 TEAM MEMBERS (2) : keith chan and althea lee IMAGE CREDITS: All photos shot by Keith Chan PATENTS/COPYRIGHTS: Copyrights belong to Hintegro Ltd, 2016 |
||||
| Visit the following page to learn more: http://www.hintegro.com | |||||
| AWARD DETAILS | |
 |
Roof of Living Apartment by Keith Chan is Winner in Interior Space and Exhibition Design Category, 2015 - 2016.· Press Members: Login or Register to request an exclusive interview with Keith Chan . · Click here to register inorder to view the profile and other works by Keith Chan . |
| SOCIAL |
| + Add to Likes / Favorites | Send to My Email | Comment | Testimonials | View Press-Release | Press Kit |

