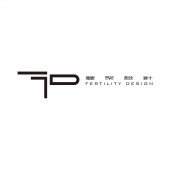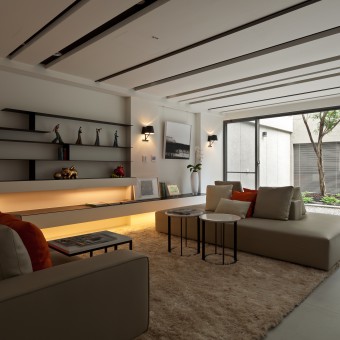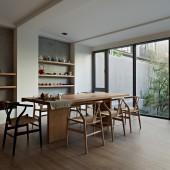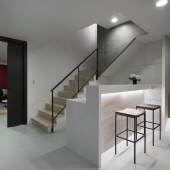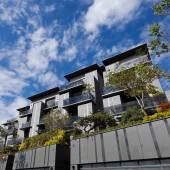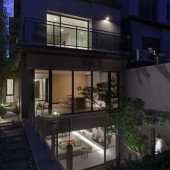DESIGN NAME:
Fertility Design
PRIMARY FUNCTION:
Residential House
INSPIRATION:
The logs, stones, glasses, and iron objects are the main materials, which bring the simplicity of modern design into the natural sense of space, and make a distinct appearance between the structure of open space and soft earth tones.
UNIQUE PROPERTIES / PROJECT DESCRIPTION:
The one day landscape scenery, transformed into an oriental conception which harmonically merges with Chinese and Japanese styles. The owner can enjoy the leisurely and carefree mood, and the kindness when the friends coming by. It is so called enjoyment alone or with all the joys, whichever becomes the very different elegance with the rapid pace in the city; the nature offers the most appropriate and intimate hospitality.
OPERATION / FLOW / INTERACTION:
At the entrance on the first floor, the tortuous blocks, like water, on the ceiling follows the wide corridor into the main space. The irregular embedded lighting on the ceiling like little stars. The side stone wall is specially decorated with landing glass, and a corner of the garden is treated as an end view. When the wind blows through the bamboos, the sense of green floats everywhere inside the house. For instance, the shelves with geometric lines in the living room correspond to the rectangular blocks on the ceiling. Under the ceiling, there are two low-backed-sofa areas where people can casually sit, talk, and appreciate the scenery, the design with relaxed atmosphere that moderates lines cutting. There is a tea service area near the window place on the first floor, the place constructed by concrete walls, and set off with log furniture and unaffected artifacts. With no requirements of colorful decoration, freehand atmosphere can be observed in this place indifferent to fame and wealth.
PROJECT DURATION AND LOCATION:
The project finished in Taiwan.
FITS BEST INTO CATEGORY:
Interior Space and Exhibition Design
|
PRODUCTION / REALIZATION TECHNOLOGY:
Marble, logs, stones, iron items, glass
SPECIFICATIONS / TECHNICAL PROPERTIES:
661 square meters
TAGS:
-
RESEARCH ABSTRACT:
Auditorium is of great importance in this project as well. Though it is located in the basement, in which the daylight is introduced sufficiently everywhere. It also extends the natural atmosphere upstairs. At the entrance, the large scale of natural stone material and mirror co-construct the transparent wall, through which reflects and introduces lights. The style of auditorium is different from the oriental atmosphere on the first floor, where is decorated with the marble walls, flannel furniture, and combination of red wine and black grey, the design that reveals the strong French style. The ink and color twist here spraying a splendid glory on the vision, which is a bit closer to the world scenery.
CHALLENGE:
-
ADDED DATE:
2015-09-23 04:23:06
TEAM MEMBERS (2) :
Yi-Feng, Huang and Yu-Chih, Lee
IMAGE CREDITS:
Yi Feng Huang, 2015.
|
