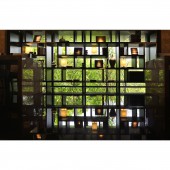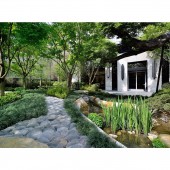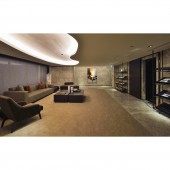Green view Public facilities hall by Li-Jen Chang |
Home > Winners > #42717 |
 |
|
||||
| DESIGN DETAILS | |||||
| DESIGN NAME: Green view PRIMARY FUNCTION: Public facilities hall INSPIRATION: " How to make life more elegant ?" Replied by public reading room and saloon on the second floor. Natural greenery is designed and arranged casually in every corner. Echoing with powerful literary heritage, it expresses deep spirit of oriental culture, nearly Zen aesthetics. In human interaction, between the men and the books , Allows residents to feel at ease and comfortable atmosphere in the space. At the moment, people or nature is not opposing intruder, but the common good sharer. UNIQUE PROPERTIES / PROJECT DESCRIPTION: Based on the core thoughts of "A better life for people in the house", designer reserved the natural feedback by preserving and extending the surrounding landscape. And retreated nearly 660 square meters to exchange for tree-shaded buffer area. The thoughtful design provides a delighted new link between city, dweller and the nature. OPERATION / FLOW / INTERACTION: Welcome by green land, designer built a meaningful life embraced by natural for dweller, also provided the space possible variety. From outside to inside of the base, continued vitality came from the most primitive natural. It became a beautiful scenery which changed by seasons, kept telling the ever-changing, unique moving scene. The extensive high-ceilinged hall on the first floor shows great green landscape and it be penetrated with euphoria and profound. PROJECT DURATION AND LOCATION: The project finished in Taichung. FITS BEST INTO CATEGORY: Interior Space and Exhibition Design |
PRODUCTION / REALIZATION TECHNOLOGY: Giallo Cecilia, travertine, amber-yellow glass, bombay black wood SPECIFICATIONS / TECHNICAL PROPERTIES: 1824 square meters TAGS: - RESEARCH ABSTRACT: Shared sofas are arranged in front of widened French windows, just to dedicate this natural to people. With the sunlight and it’s warmth, as if sitting in a forest. The dramatic nature play dynamically in front of the real stage. CHALLENGE: - ADDED DATE: 2015-09-22 10:10:30 TEAM MEMBERS (1) : Li-Jen Chang IMAGE CREDITS: Li-Jen Chang , 2015. |
||||
| Visit the following page to learn more: https://www.facebook.com/pages/%E5%B8%B8 |
|||||
| AWARD DETAILS | |
 |
Green View Public Facilities Hall by Li-Jen Chang is Winner in Interior Space and Exhibition Design Category, 2015 - 2016.· Press Members: Login or Register to request an exclusive interview with Li-Jen Chang . · Click here to register inorder to view the profile and other works by Li-Jen Chang . |
| SOCIAL |
| + Add to Likes / Favorites | Send to My Email | Comment | Testimonials | View Press-Release | Press Kit |







