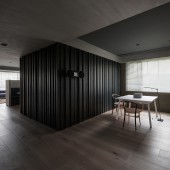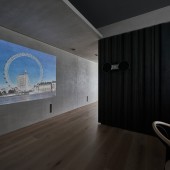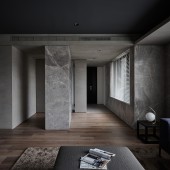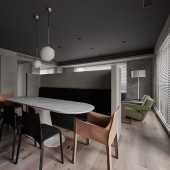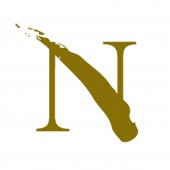BOX Residential House by Fang Shin-Yuan |
Home > Winners > #42596 |
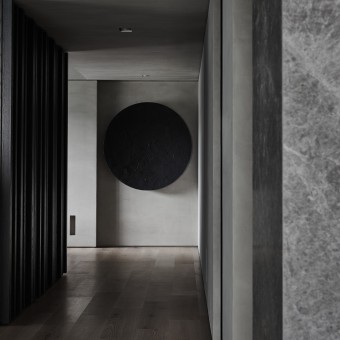 |
|
||||
| DESIGN DETAILS | |||||
| DESIGN NAME: BOX PRIMARY FUNCTION: Residential House INSPIRATION: 1.Box, like the magic box in fairytales , comes with a variety of possibilities. 2.Art exhibition space and the special atmosphere generated by its particular functionality. UNIQUE PROPERTIES / PROJECT DESCRIPTION: The concept of addition and subtraction is used as the basis for spatial planning, breaking the long-term stereotypes of building interior layouts in order to transform disadvantages into advantages and desired characteristics, as well as to increase flexibility in the spatial application. A “box” is not only an element, but also a space, an independent enclosed space that forms the elements connecting different spaces. OPERATION / FLOW / INTERACTION: The interweaving of diversified materials in the overall space presents an elegant and serene ambiance, suggesting the “connotation of modesty” particular to Oriental culture. PROJECT DURATION AND LOCATION: The project stated in September 2014 and finished in August 2015 in Taipei, Taiwan. FITS BEST INTO CATEGORY: Interior Space and Exhibition Design |
PRODUCTION / REALIZATION TECHNOLOGY: we used Wood, Marble, Glass, Exposed Concrete, GAIA oil, Copper. SPECIFICATIONS / TECHNICAL PROPERTIES: If one of the meanings of a residence is a space for art exhibitions, then a residence should no longer be simply defined as a structure providing living space to people. TAGS: Concrete, Grey, Architecture. RESEARCH ABSTRACT: What possibilities are there within a space? What messages and styles are delivered through the utilization and integration of different materials? CHALLENGE: One of the challenges of this project is to turn a monotonous, regular residential space into an interesting space reflecting its occupant’s personality. ADDED DATE: 2015-09-16 12:00:46 TEAM MEMBERS (2) : Designer:Teresa Hong and IMAGE CREDITS: JMS |
||||
| Visit the following page to learn more: http://www.lw-id.com | |||||
| AWARD DETAILS | |
 |
Box Residential House by Fang Shin-Yuan is Winner in Interior Space and Exhibition Design Category, 2015 - 2016.· Press Members: Login or Register to request an exclusive interview with Fang Shin-Yuan. · Click here to register inorder to view the profile and other works by Fang Shin-Yuan. |
| SOCIAL |
| + Add to Likes / Favorites | Send to My Email | Comment | Testimonials | View Press-Release | Press Kit |

