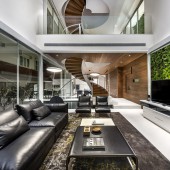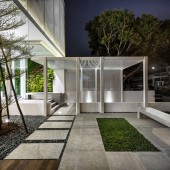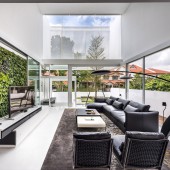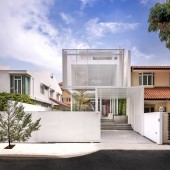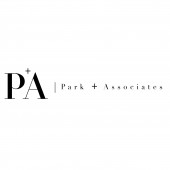The Greja House Single Family Residential House by Park + Associates Pte Ltd |
Home > Winners > #42590 |
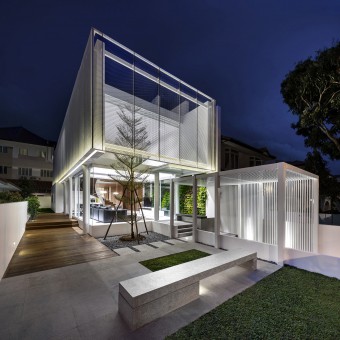 |
|
||||
| DESIGN DETAILS | |||||
| DESIGN NAME: The Greja House PRIMARY FUNCTION: Single Family Residential House INSPIRATION: The brief from the client was simple. They asked a house in which the various spaces are connected to each other and promotes interactions within the household. Furthermore, the client wanted a house that is markedly different from its context - a design with clean lines. UNIQUE PROPERTIES / PROJECT DESCRIPTION: The design sought to heighten the occupants’ sensorial awareness and to increase domestic interactions. The scheme imagines domestic spaces connected within a flow.Key to the idea of flow are notions of connection and circulation, which informed the way the spaces are composed. Departing from the conventional approach where walls are used to define space, the domestic programmes are composed as interconnecting voids. OPERATION / FLOW / INTERACTION: The design opens up the spaces to connect and communicate with one another across multiple directions, creating an expanded network of connections that increases the opportunities for familial interactions. PROJECT DURATION AND LOCATION: The project is a proposed erection of a 2-storey semi-detached dwelling house located in Singapore. The project commenced in August 2013 and was completed in November 2014. FITS BEST INTO CATEGORY: Architecture, Building and Structure Design |
PRODUCTION / REALIZATION TECHNOLOGY: The key feature of the house is the ethereal envelope that veils the private spaces of the house. The perforation aperture, density, and pattern of the white screen was studied to understand how it would affect privacy, lighting as well as heat transmission. The adopted solution - white powder coated expanded metal lathe spot welded to steel sections provided a cost effective design feature. Detailing was kept minimal to reflect a clean and refined aesthetic favoured by the client. The interior finishes comprise a palette of white marble, granite slabs, and bamboo flooring. SPECIFICATIONS / TECHNICAL PROPERTIES: Site Area: 353.50 m2 GFA: 392.22 m2 TAGS: The Greja House, Floating Box, Modern Family House in Singapore RESEARCH ABSTRACT: The architects did a paradigm approach or mixed methods to test solutions on how houses adapt to open planning. The objective is to translate flow and open-ness not just through spatial implications but with the experimentation of materials as well. It was challenged by how translucent a house can be without sacrificing privacy. In this case, the white metal lathe– which blurs the boundaries between the external and internal. It was achieved by having spatial configuration as the initial step, which moulded the lateral connectivity of the functions, followed by insertion of voids to emphasize volume that creates vertical linkage of the respective floors, concludes with the translation of transparency thru micro consideration on design detailing – the study of the metal lathe. After comparing different patterns/ type of screen, experimentation on the chosen metal lathe became the key in finding out the perfect balance between privacy and transparency. The study was conducted by the use of mock up. These studies were: 1. Different orientations to gauge the amount of filtered daylight 2. Number of metal lathe layers to ensure privacy 3. Distance from one layer to another to enhance transparency without sacrificing privacy, and 4. Buildability - Detailing was extensive to keep the expression of the lines as cleans as possible, to guarantee no structures holding up the metal lathe may obscure the view of the users inside. Besides a house that extends to its surroundings, The spaces ”flow” seamlessly with each other which adheres to better interaction within the household. CHALLENGE: The key challenge was to develop a continuous space through the composition of geometric elements. This void and volume composition unifies the various functional spaces, creating a perception of flowing space. Keeping most of the spaces unbounded by walls promotes visual connectivity and encourages domestic interactions. ADDED DATE: 2015-09-16 09:45:25 TEAM MEMBERS (3) : Lim Koon Park, Christina Thean and Adrian A.Gesmundo IMAGE CREDITS: Edward Hendricks PATENTS/COPYRIGHTS: Park+Associates Pte Ltd |
||||
| Visit the following page to learn more: http://www.parkassociates.com.sg | |||||
| AWARD DETAILS | |
 |
The Greja House Single Family Residential House by Park + Associates Pte Ltd is Winner in Architecture, Building and Structure Design Category, 2015 - 2016.· Press Members: Login or Register to request an exclusive interview with Park + Associates Pte Ltd. · Click here to register inorder to view the profile and other works by Park + Associates Pte Ltd. |
| SOCIAL |
| + Add to Likes / Favorites | Send to My Email | Comment | Testimonials | View Press-Release | Press Kit |

