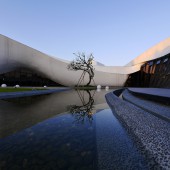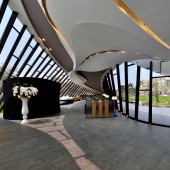DESIGN NAME:
Flowing Tai Chi
PRIMARY FUNCTION:
Sales center
INSPIRATION:
The building’s volume of forms and materials performs the existence of ‘Yin’ and ‘Yang’, two contradictory but harmonized elements. The two elements embody the relationship between architecture and nature, construction activity and environmental protection. Although these aspects seem opposed and independent, finding a corresponding way will establish a sustainable and balanced symbiont.
UNIQUE PROPERTIES / PROJECT DESCRIPTION:
The project is the sales center of a large community’s construction plan, starting from the concept of ‘green architecture’, building an ecological environment is the main aspiration. More than being ecological, the project demonstrates unique properties by its diversity of a functional space: not only fulfilling the marketing performance as its commercial role, most importantly, establishing a multipurpose area for holding cultural events and exhibitions, that is, the most valuable purpose.
OPERATION / FLOW / INTERACTION:
Meeting the integral concept of ‘Tai Chi’, the idea is associated by building an individual connection of the corridor, solving the uncertain situations of the construction by reducing the waste of construction resources and deepening the concept of sustainability. The rain water is directed through a unique slope and catchment design to the pool and into the local drains and sewers. As a result, the system is able to reduce surface runoff while sharing the role of flood control.
PROJECT DURATION AND LOCATION:
-
FITS BEST INTO CATEGORY:
Architecture, Building and Structure Design
|
PRODUCTION / REALIZATION TECHNOLOGY:
For the mass of the building, the multimedia projection room and exhibition area takes the main role, avoiding opening the windows to eliminate air conditioning energy consumption; for the void, using a frame structure to utilize the combination with energy-saving glass, creating a penetrating space without any columns, as a reception and negotiation space; on the other hand, importing a great amount of light through a large windows also reduces energy consumption.
SPECIFICATIONS / TECHNICAL PROPERTIES:
Total floor area of the project is 1590m2.
TAGS:
-
RESEARCH ABSTRACT:
-
CHALLENGE:
-
ADDED DATE:
2015-08-28 06:48:19
TEAM MEMBERS (2) :
Chun-Ping, Li and Chih-Kai, Kang
IMAGE CREDITS:
Chih-Kai, Kang & Chun-Ping, Li, 2015.
|









