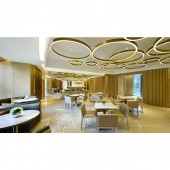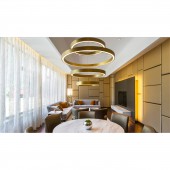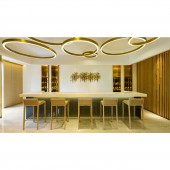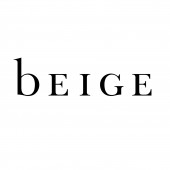Summit Era Sales Office by Danny Chan |
Home > Winners > #42415 |
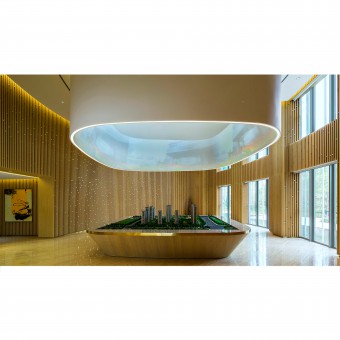 |
|
||||
| DESIGN DETAILS | |||||
| DESIGN NAME: Summit Era PRIMARY FUNCTION: Sales Office INSPIRATION: This oval-shaped property sales office featured little more than a few pillars. The designer created a fence wall that curves around the space, concealing the columns and creating different zones that are connected through design. Dedicated to the traditional Chinese concept of round sky, square ground, this concept has been applied to the island. UNIQUE PROPERTIES / PROJECT DESCRIPTION: Located in the coastal China city of Ningbo, this oval-shaped area has been cleverly transformed into a stylish property sales office step by step. Firstly, a fence wall has been built to enclose the columns and divide the area, and secondly a number of key details including unusually shaped ceilings and a sky-like display island have been highlighted, complemented by the special lighting effects and elegant gold colour accents. With a multitude of seating options in meeting area, the office provides a comfortable experience for visitors. OPERATION / FLOW / INTERACTION: The reception area located at the froint of the entrance. Next to the reception, the display area showcases site models. At the centre of the office lies a magnificent greenhouse that connects each different zone together through a series of intertwining garden paths. Surrounding the greenhouse a fence wall, which houses integrated box seats where visitors can enjoy the view of the garden. Behind the fence wall lives a meeting area that has been designed with circles in mind. Showcasing the varying scale of the building model sitting on the island in the centre of the room. Meanwhile, at the back nestles a wine bar featuring leaf-shaped wall sculptures. The corridor leading to the VIP rooms is bathed in a warm glow from a series of linear LED uplights made of champagne gold stainless steel that guide visitors towards the VIP rooms. Come to end of the journey, there are two different style of showflat located at the end of the corridor. PROJECT DURATION AND LOCATION: The project started in Aug 2014 and finished in May 2015 in 199 Xiangbei Road, Jiangbei District, Ningbo, China FITS BEST INTO CATEGORY: Interior Space and Exhibition Design |
PRODUCTION / REALIZATION TECHNOLOGY: The area features an enormous sky-like shade that highlights the island below like a firmament, projecting this informative image 360 degrees round the interior dome. Materials: Champagne gold stainless steel, Oak wood, Traventine stone SPECIFICATIONS / TECHNICAL PROPERTIES: 1310m2 oval-shaped property Sales Office, 6600mmx6600mm Mega interior dome TAGS: Round sky - Square ground, Bamboo garden, Natural, Relax RESEARCH ABSTRACT: Champagne gold stainless steel wall. Circular LED chandeliers surrounded by soft lights hark back to the display area ceiling. Inside the VIP area, chandelier with multiple layers of LED lighting hangs proudly above the conference table. CHALLENGE: Projecting this informative image 360 degrees round the interior dome. ADDED DATE: 2015-08-27 09:07:45 TEAM MEMBERS (3) : Director: Danny Chan, , Senior Designer: Ashley Wong, and Assistant Designer: Chris Wu IMAGE CREDITS: Photographer /Ulso Tsang PATENTS/COPYRIGHTS: Copyrights belong to Beige Design Ltd |
||||
| Visit the following page to learn more: http://www.beige.com.hk | |||||
| AWARD DETAILS | |
 |
Summit Era Sales Office by Danny Chan is Winner in Interior Space and Exhibition Design Category, 2015 - 2016.· Press Members: Login or Register to request an exclusive interview with Danny Chan. · Click here to register inorder to view the profile and other works by Danny Chan. |
| SOCIAL |
| + Add to Likes / Favorites | Send to My Email | Comment | Testimonials | View Press-Release | Press Kit |


