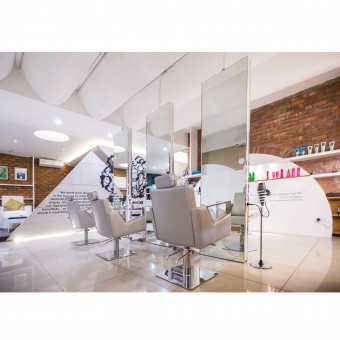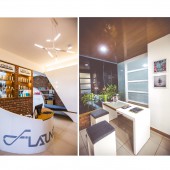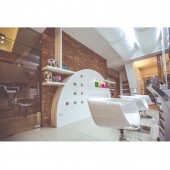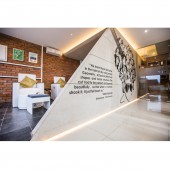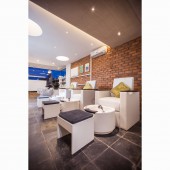DESIGN NAME:
Flaunt
PRIMARY FUNCTION:
Salon and Spa
INSPIRATION:
" New Definitions" . The Challenge of the brief lies in itself. To create a 'styling lounge' as well as a Indian theme 'the village spa' under the same roof , in the same space. There was a need to reinvent . The idea of coexistence , complimenting spaces and value had to be seen in a whole new light. Thus simmered the expression of elements .
UNIQUE PROPERTIES / PROJECT DESCRIPTION:
Brick-White walls-Concrete walls-Art-Quotes-Posters. These elements are significant and resonate in the space. The right wing of the floor is a spa seated amidst brick finished interiors, the interesting parts are the space in between where the blend and the marry of these 2 attitudes happen. The styling lounge at the entry as we progress towards the inside beautifully blends and allows the native village brick to stand and stay expressed while not taking away from the modern thinking attitude
OPERATION / FLOW / INTERACTION:
The Project is a salon - hair styling lounge and a Village theme spa. Functionally it has 2 entities to it. The Salon and the spa , with a contemporary theme and the latter was specifically asked to be expressed with a typical India village 'brick' theme. These 2 wings after the entry reception split to right section being the spa areas while the left and the central space are the styling lounge and hair spa with office adjoining the entry reception.
PROJECT DURATION AND LOCATION:
Duration : Jan 2015 - June 2015 Location : Bangalore, Karnataka, India
FITS BEST INTO CATEGORY:
Interior Space and Exhibition Design
|
PRODUCTION / REALIZATION TECHNOLOGY:
The brick walls were all built new and to create the old look a 3:3:4 ratio of class I,II,III (indicated the quality ) bricks were used in a certain pattern to arrive at this desired look that feels like it has a certain age quality to it. Contrasting the grove concrete panels to express modern elements with the backdrop of white paint walls and timber copings. Amidst this bare honest array of material is the ceiling canvas drape reverse vaulted ceiling that allows soft yet bright light.
SPECIFICATIONS / TECHNICAL PROPERTIES:
It's a 2500sft interior wellness space - hair styling lounge and spa. Functionally in 2 wings after the entry reception. Right section is the spa areas while the left and the central space are the styling lounge and hair spa with office adjoining the entry reception.
TAGS:
contemporary interiors , brick interiors , new , salon and spa , arch architecture, poster design, innovative drop ceiling light , concrete panels, round mirrors, funky posters, wall art , curve table, innovation
RESEARCH ABSTRACT:
Traditional methods of brick construction was used, with cudappa (Indian slate like stone) lofts, exposed brick walls with finger pointing, and a traditional brick arch construction that is expressed from the salon and spa , both areas. Inset are the ply elements to create the stark contemporary white elements and offset the idea of 'to blend' in a whole new light.
CHALLENGE:
Building new brick walls to look aged was tough. A traditional arch in new setting needed innovative base counter support techniques. Had to research old brick walls in new context. Electrical has to be inserted in joints while building since they were all half brick walls. All work force was constantly trained to these new details at site. The drape canvas ceiling was new and has a pin innovation behind this interior application. Was only possible once we got the weight distribution across bays right.
ADDED DATE:
2015-08-18 15:58:51
TEAM MEMBERS (1) :
IMAGE CREDITS:
Image #1 : Photographer Vandana Dhruva Kumar , Flaunt , 2015.
Image #2 : Photographer Vandana Dhruva Kumar , Flaunt , 2015.
Image #3 : Photographer Vandana Dhruva Kumar , Flaunt , 2015.
Image #4 : Photographer Vandana Dhruva Kumar , Flaunt , 2015.
Image #5 : Photographer Vandana Dhruva Kumar , Flaunt , 2015.
PATENTS/COPYRIGHTS:
copyrights ME DESIGN STUDIO
|




