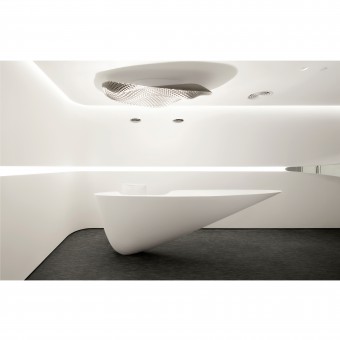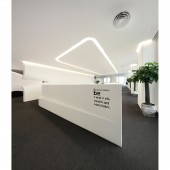Interaction - BWM Office Office by Evan Wu |
Home > Winners > #42318 |
 |
|
||||
| DESIGN DETAILS | |||||
| DESIGN NAME: Interaction - BWM Office PRIMARY FUNCTION: Office INSPIRATION: Today, while the city bristles with high-rise buildings and the internet and communication are highly developed, there is something keeping people from communication. As time goes by, people have become more accustomed to isolate themselves. In an intensive and tedious working environment, the lack of communications is much more obvious. Our design inspiration is based on solving such problems. We don't want to emphasize hierarchical relationships among employees and limit their freedom. We got the idea “Interaction” from the interaction between stones and water in the streams. UNIQUE PROPERTIES / PROJECT DESCRIPTION: The key point is to present the fluid sense of the space which is created through using highly consistent lines. Fluent lines and simple space layout are mingled to use to create a sense of beauty that breaks conventional layout of the space. White background with wood elements and hidden lights create a cozy atmosphere. Unconstrained by others, each part in the space has unique size and radian, connects and penetrates with each other through special forms. The fluid and curved office table baffles in the central open office strengthen the communication among colleagues. OPERATION / FLOW / INTERACTION: The wall structure of this project is metal keel plus fire-retardant board mainly. Part of the glass partition uses 18MM fireproof tempered glass; the ceiling is light steel ceiling with a keel surface with Eterpan; the floor covering is anti-static floor with leveling surface that paved with rubber slab. The construction process is keel—surfacing material—decorativ PROJECT DURATION AND LOCATION: This project started in November, 2013 and finished in May, 2014, located in Guangzhou, China. FITS BEST INTO CATEGORY: Interior Space and Exhibition Design |
PRODUCTION / REALIZATION TECHNOLOGY: For the curved feature wall, environmentally friendly artificial stone is used to produce modular prefabricated components, and seamless jointing technology is used for its installation. The material for the floor is Swedish BOLON environmentally friendly woven rubber slab. Materials for other parts mainly include finish panel and latex paint. SPECIFICATIONS / TECHNICAL PROPERTIES: The space is 320 square meters. TAGS: harmonious, simple, curved, fluent, environmental friendly RESEARCH ABSTRACT: - CHALLENGE: The main challenge in this design is the overall control of the fluid sense of the whole space, which needs to make every line interacts with each other. And the challenge we met while implementing the design is how to solve the technology issues of seamless jointing of the curved prefabricated components. ADDED DATE: 2015-08-10 09:25:11 TEAM MEMBERS (1) : Evan Wu and feeling Design team IMAGE CREDITS: Yuansheng He PATENTS/COPYRIGHTS: feeling Design |
||||
| Visit the following page to learn more: http://www.feelingdesign.cn | |||||
| AWARD DETAILS | |
 |
Interaction-Bwm Office Office by Evan Wu is Winner in Interior Space and Exhibition Design Category, 2015 - 2016.· Press Members: Login or Register to request an exclusive interview with Evan Wu. · Click here to register inorder to view the profile and other works by Evan Wu. |
| SOCIAL |
| + Add to Likes / Favorites | Send to My Email | Comment | Testimonials | View Press-Release | Press Kit |







