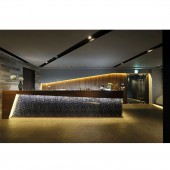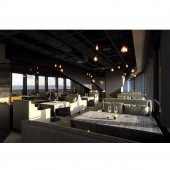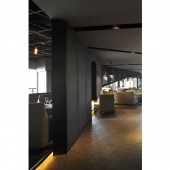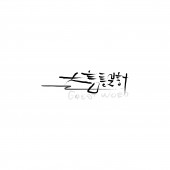Bello Restaurant View Restaurant by CHIN-HSU HUANG |
Home > Winners > #42261 |
 |
|
||||
| DESIGN DETAILS | |||||
| DESIGN NAME: Bello Restaurant PRIMARY FUNCTION: View Restaurant INSPIRATION: The spatial design assimilates the local landscape of New York, adopting the city as a construction blueprint and reflecting the historical context of the "Big Apple" in the 1960s. The idea of a city block was adopted as a seminal design concept to create the overall dining environment. A city block is the epitome of an entire city, reflecting the conflicting yet reverberating cultures from the past to the present. Contemporary elements were added to the design to complete the image of a miniature city. UNIQUE PROPERTIES / PROJECT DESCRIPTION: The partition pattern integrates the gauze and glass textures to symbolize natural mountain scenery and high-rise buildings, adding chemistry to the relaxing atmosphere of the space. OPERATION / FLOW / INTERACTION: Modeled on a New York streetscape in the 1960s, the overall dining environment is contrasted with high-rise building backgrounds, revealing an overview of a city; it is created by overlapping scenes that contrast and echo a nostalgic setting. PROJECT DURATION AND LOCATION: The project started in January 2015 and finished in April 2015 in Taichung City, Taiwan (R.O.C.) FITS BEST INTO CATEGORY: Interior Space and Exhibition Design |
PRODUCTION / REALIZATION TECHNOLOGY: 1.The partition pattern integrates the gauze and glass textures to symbolize natural mountain scenery and high-rise buildings, adding chemistry to the relaxing atmosphere of the space. 2.The camel-leather sofa, mottled antique tiles, and subtle lighting from pendant lamps reconstruct an atmosphere of New York in the 1960s, rendering a space where customers can enjoy gastronomic delicacies and an exquisite view. SPECIFICATIONS / TECHNICAL PROPERTIES: Total area of this case is 250 square meters. TAGS: Miniature City, New York streetscape, Antique Tiles, Nostalgic, City Block, RESEARCH ABSTRACT: 1.Modeled on a New York streetscape in the 1960s, the overall dining environment is contrasted with high-rise building backgrounds, revealing an overview of a city; it is created by overlapping scenes that contrast and echo a nostalgic setting. 2.The ceiling design in the dining area alternately applies ground materials, reinterpreting the cultural features of a city block. CHALLENGE: With a dining area displaying scenes of multiple terrains and cityscapes and a transitioning partition mass design, the space takes on streetscape characters that embody the epitome of a city. ADDED DATE: 2015-07-30 09:19:03 TEAM MEMBERS (3) : Liao Yi-Jing, Chan Chun-Chieh and IMAGE CREDITS: Image #1: Photographer Chun-Chieh Liu, Dining Room, 2015. Image #2: Photographer Chun-Chieh Liu, Counter, 2015. Image #3: Photographer Chun-Chieh Liu, Dining Room, 2015. Image #4: Photographer Chun-Chieh Liu, Dining Room, 2015. Image #5: Photographer Chun-Chieh Liu, Dining Room, 2015. PATENTS/COPYRIGHTS: Great Word Interior Decoration co.,Ltd,2015 |
||||
| Visit the following page to learn more: http://www.greatword.com.tw/ | |||||
| AWARD DETAILS | |
 |
Bello Restaurant View Restaurant by Chin-Hsu Huang is Winner in Interior Space and Exhibition Design Category, 2015 - 2016.· Press Members: Login or Register to request an exclusive interview with CHIN-HSU HUANG. · Click here to register inorder to view the profile and other works by CHIN-HSU HUANG. |
| SOCIAL |
| + Add to Likes / Favorites | Send to My Email | Comment | Testimonials | View Press-Release | Press Kit |







