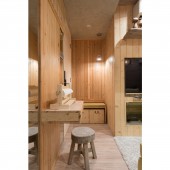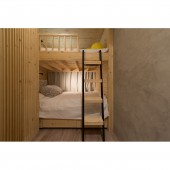Hong Kong Public Housing Project Interior Design by Wesley Liu |
Home > Winners > #41938 |
 |
|
||||
| DESIGN DETAILS | |||||
| DESIGN NAME: Hong Kong Public Housing Project PRIMARY FUNCTION: Interior Design INSPIRATION: With the land in Hong Kong becoming increasingly scarce and expensive, we want to fully utilize the space in this unit and transform it to be as functional as possible. UNIQUE PROPERTIES / PROJECT DESCRIPTION: A 260 square foot public housing unit in Hong Kong designed by Wesley Liu. By fully utilizing the space, this unit was converted into a 2 bedroom home capable of accommodating up to 9 persons to sleep over. At first glance, you’d be forgiven for mistaking this unit as being just as ordinary as the other units in this public housing building. There is nothing in particular that catches the eye about this unit albeit a newly furbished door and security gate. However, once the door is peeled back, the magic behind this seemingly normal door reveals itself. OPERATION / FLOW / INTERACTION: Once you enter through the door, you are greeted with the warming glow of pine and other natural materials. A long solid oak dining table dominates the main living space. This space is entirely multi-functional and can serve different uses, determined by subtle changes in the configuration of the furniture. As well as being able to host a number of guests for dinner parties, with a quick slide of the sofa, the space opens up to enjoy watching some entertainment on the large TV screen, recessed into some wood panel detailing. The clever use and placement of mirrors, frosted glass and lighting opens the space more by creating the illusion of spaciousness. Day light has been maximized by cleverly designed translucent panels and reflective ceiling features. There is even a desk located by the entrance should you need a place to sit and work, and a storage area for shoes, coats and miscellaneous items. PROJECT DURATION AND LOCATION: The project started in July and finished in November 2014 in Hong Kong. FITS BEST INTO CATEGORY: Interior Space and Exhibition Design |
PRODUCTION / REALIZATION TECHNOLOGY: Both bedrooms have been given a simplistic yet fully functional form. All the furniture in the Master Bedroom is built-in and manufactured from pine. A double sized bunk creates a lot of space for sleeping, whilst the top bunk can double up as extra storage space. The sliding doors to the wardrobe have been designed with extruding wood strips which are both aesthetic and functional. The second bedroom is secluded away from the living room by a sliding door. Inside it is a private study room by day with plenty of storage space, and by night, a hidden bed can be pulled down to transform this area for sleeping. SPECIFICATIONS / TECHNICAL PROPERTIES: 260 square feet TAGS: Small Area, Cost Effective, Public Housing, Reuse Materials, Energy Saving RESEARCH ABSTRACT: The bathroom has also been given the same treatment as the kitchen, with the materials being protected from the inherently humid conditions of the bathroom. The styling of the bathroom presents itself as something you would expect to see from a high-end resort, providing that luxurious and relaxed holiday feeling. The Japanese style bath adds to this as well as the other intricate details such as the illuminated mirror and patterned tiles. CHALLENGE: All in all, the unit has been highly successful in squeezing out as much use as possible in such a small area and also has been surprisingly cost effective. By reusing materials from other projects or materials that were destined for the landfill, costs have been saved and waste has been minimized. ADDED DATE: 2015-06-30 03:27:21 TEAM MEMBERS (1) : ND Workshop IMAGE CREDITS: Wesley Liu & Kenneth Yung |
||||
| Visit the following page to learn more: http://www.ppluspdesigners.com/Project/5 |
|||||
| AWARD DETAILS | |
 |
Hong Kong Public Housing Project Interior Design by Wesley Liu is Winner in Interior Space and Exhibition Design Category, 2015 - 2016.· Press Members: Login or Register to request an exclusive interview with Wesley Liu. · Click here to register inorder to view the profile and other works by Wesley Liu. |
| SOCIAL |
| + Add to Likes / Favorites | Send to My Email | Comment | Testimonials | View Press-Release | Press Kit |







