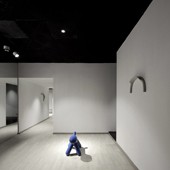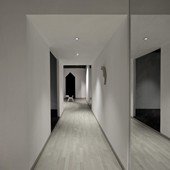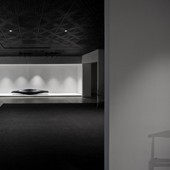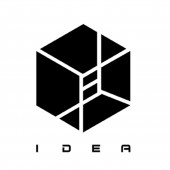Simplicity The product exhibition hall by Mingbin Yang |
Home > Winners > #41909 |
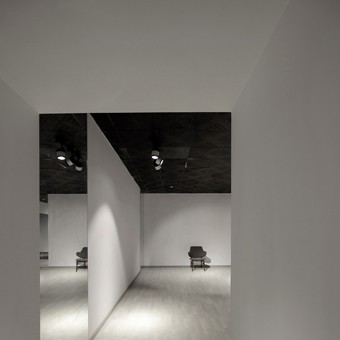 |
|
||||
| DESIGN DETAILS | |||||
| DESIGN NAME: Simplicity PRIMARY FUNCTION: The product exhibition hall INSPIRATION: The current store is a process of selection and be selected, the lack of a process of the shopping experience. Therefore, there is a hope to build a “city” in space; the experiencer can walk in space as if walk in the streets in our daily life, walking and browsing around the "store". And we design “shop" in different areas to fully demonstrate the experience in space. UNIQUE PROPERTIES / PROJECT DESCRIPTION: This is a temporary exhibition hall in the production plant, built up in rectangular space of 300 square meters. The key points of the design assignment are to enable the space to display products in diversified ways, and to effectively control the input cost of the whole project. Party Jia’s purpose to build the exhibition hall is to receive clients of the year and hold the purchasing meeting, and set an example for future space image of brand sales store. OPERATION / FLOW / INTERACTION: Designers regard the space as a piece of drawing paper, and products as content of this paper. They varied the scenes with the series’ styles, and changed the painting heart constantly. To improve the stereoscopic impression of the rectangular space, in aspect of floor planning, we adopted the method of parting off the building blocks to purely divide the space, and by combining reflection of the mirror surface, extending the space in proper area. PROJECT DURATION AND LOCATION: The project was completed in a total of 5 months from the design to the implementation of the project. FITS BEST INTO CATEGORY: Interior Space and Exhibition Design |
PRODUCTION / REALIZATION TECHNOLOGY: Latex paint,carpet,Interio SPECIFICATIONS / TECHNICAL PROPERTIES: This is a temporary exhibition hall in the production plant, built up in rectangular space of 300 square meters. TAGS: honidea,Simplicity,b RESEARCH ABSTRACT: Simplicity is derived from the expression of mood, meditation, to remove distractions of the state, make a space more pure CHALLENGE: As a temporary exhibition hall in the limited time and the implementation of cost control, to increase the added value of the project through the project design, with more experience, to walk with the space between the fun. ADDED DATE: 2015-06-29 14:44:44 TEAM MEMBERS (1) : Chief designer:Mingbin Yang IMAGE CREDITS: Image #1:Photographer Mingbin Yang Series product display area entrance 2015,ImageImage #2:Photographer Mingbin Yang eisure area of exhibition hall 2015,Image #3:Photographer Mingbin Yang Product display mitigation area 2015,Image #4:Photographer Mingbin Yang exhibition hall channel 2015,Image #5:Photographer Mingbin Yang, exhibition hall exchange area, 2015. |
||||
| Visit the following page to learn more: http://www.honidea.com | |||||
| AWARD DETAILS | |
 |
Simplicity The Product Exhibition Hall by Mingbin Yang is Winner in Interior Space and Exhibition Design Category, 2015 - 2016.· Press Members: Login or Register to request an exclusive interview with Mingbin Yang. · Click here to register inorder to view the profile and other works by Mingbin Yang. |
| SOCIAL |
| + Add to Likes / Favorites | Send to My Email | Comment | Testimonials | View Press-Release | Press Kit |


