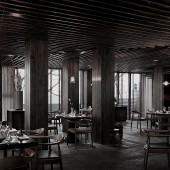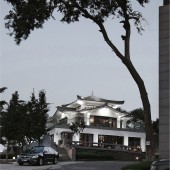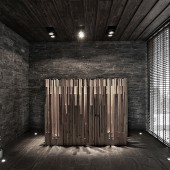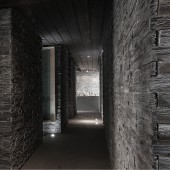ShiWu Restaurant by Rui Zhao |
Home > Winners > #41893 |
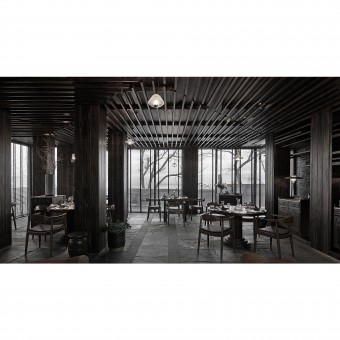 |
|
||||
| DESIGN DETAILS | |||||
| DESIGN NAME: ShiWu PRIMARY FUNCTION: Restaurant INSPIRATION: The design's innovation points come from the control of the relationship between architecture and interior and landscape. The plain interior atmosphere further emphasized the relationship between people and landscapes. The rebuilt building blocks open to the sea by trapezoidal landscape platform, it makes people get rich visual experience. UNIQUE PROPERTIES / PROJECT DESCRIPTION: Design inspiration comes from Chinese garden. To vary sceneries with changing view-points by making circuitous paths indoors.In this way will enhance interactivity between people inside the space and the scenery outside the window. OPERATION / FLOW / INTERACTION: Shiwu project is formerly known as a restaurant opening for public business, which has a typical vintage architectural style of the 70’s and 80’s. The project enjoys a relatively favorable geographic location and an extensive view with the windows facing the boundless ocean. The owner of the project mainly expects to repair and refine the building’s appearance, combining with new functional requirements and responding to the surroundings, so that the indoor and outdoor can be a unified temperament to enable building to integrate better into the environment. PROJECT DURATION AND LOCATION: The project started in April 2014 and finished in March 2015 in LiaoNing. FITS BEST INTO CATEGORY: Interior Space and Exhibition Design |
PRODUCTION / REALIZATION TECHNOLOGY: mail materials:Rock and Pine SPECIFICATIONS / TECHNICAL PROPERTIES: 2101m2 TAGS: Clubhouse,restaurant RESEARCH ABSTRACT: This project come from a friend ,he want to redesign this building,making it become more functional and get alone well with the environment. The building is not only to meet the requirements of the owner, but also played a positive role to enhance and improve the regional landscape. The final project in the use function, the relationship with the natural landscape, and people first found the right balance. CHALLENGE: The design challenge for the architectural and landscape integrity control,how to balance the relationship and coordination between architecture and landscape, for us, is the biggest challenge. ADDED DATE: 2015-06-29 09:44:35 TEAM MEMBERS (5) : Design Assistant: Yan Qun, Director of Design Engineering: Liu Fangyuan, Chief Architect: Li Longjun, Accessories Image: Wu Qidiao and IMAGE CREDITS: Photographer: Yang Ge |
||||
| Visit the following page to learn more: http://mixinfo.id-china.com.cn/a-14856-2 |
|||||
| AWARD DETAILS | |
 |
Shiwu Restaurant by Rui Zhao is Winner in Interior Space and Exhibition Design Category, 2015 - 2016.· Read the interview with designer Rui Zhao for design ShiWu here.· Press Members: Login or Register to request an exclusive interview with Rui Zhao. · Click here to register inorder to view the profile and other works by Rui Zhao. |
| SOCIAL |
| + Add to Likes / Favorites | Send to My Email | Comment | Testimonials | View Press-Release | Press Kit |
Did you like Rui Zhao's Interior Design?
You will most likely enjoy other award winning interior design as well.
Click here to view more Award Winning Interior Design.


