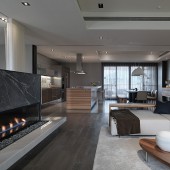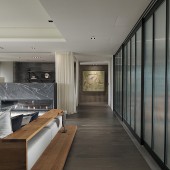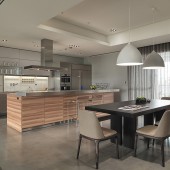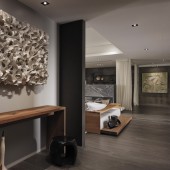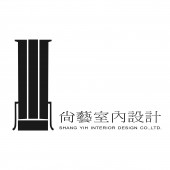Graphene Western lifestyle tell quiet of space by Chia Hung Yu |
Home > Winners > #41887 |
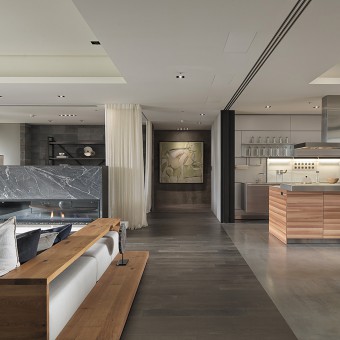 |
|
||||
| DESIGN DETAILS | |||||
| DESIGN NAME: Graphene PRIMARY FUNCTION: Western lifestyle tell quiet of space INSPIRATION: A stove is planned on purpose to gather focuses and cohere the emotions of the family members rather than planning the television wall in the sitting-room because the Owner hopes the home has the power cohered. UNIQUE PROPERTIES / PROJECT DESCRIPTION: An independent audio-video room with function of relaxing room is planned, which likes a small cinema achieving the purpose of relaxing and providing the Owner with a private space as well. OPERATION / FLOW / INTERACTION: The audio-video room is planned in the covert region of the indoor space, to separate the space and provide the Owner more private space. PROJECT DURATION AND LOCATION: Nov/1/2011 Taiwan,Taipei FITS BEST INTO CATEGORY: Interior Space and Exhibition Design |
PRODUCTION / REALIZATION TECHNOLOGY: The bar is gorgeous as a result of a plenty of stainless steel adopted; and the cooking table extends to the bar area, thereby providing the Owner with the spacious cooking space. SPECIFICATIONS / TECHNICAL PROPERTIES: 251M TAGS: Cooking, audio-video, art, building, beautiful scenery, bar and spectacle RESEARCH ABSTRACT: One sliding door is designed for the open kitchen; therefore the Owner may close the door to isolate the fume during cooking, and open the door during usual time. Moreover, each pattern is penetrable and may further shorten the distance between the family members. CHALLENGE: Much time was taken to find artworks (works of Taiwan ceramists over the table at the hallway), (paintings of British artists at end of the corridor) because the ornamental artworks to be selected are picky to the material used. ADDED DATE: 2015-06-29 08:14:20 TEAM MEMBERS (1) : Director- Chia Hung Yu IMAGE CREDITS: Photography -Kyle Yu PATENTS/COPYRIGHTS: Shang Yih Interior Design co., Ltd. |
||||
| Visit the following page to learn more: http://www.sy-interior.com | |||||
| AWARD DETAILS | |
 |
Graphene Western Lifestyle Tell Quiet of Space by Chia Hung Yu is Winner in Interior Space and Exhibition Design Category, 2015 - 2016.· Read the interview with designer Chia Hung Yu for design Graphene here.· Press Members: Login or Register to request an exclusive interview with Chia Hung Yu. · Click here to register inorder to view the profile and other works by Chia Hung Yu. |
| SOCIAL |
| + Add to Likes / Favorites | Send to My Email | Comment | Testimonials | View Press-Release | Press Kit |
Did you like Chia Hung Yu's Interior Design?
You will most likely enjoy other award winning interior design as well.
Click here to view more Award Winning Interior Design.


