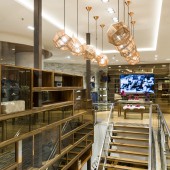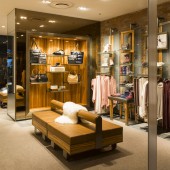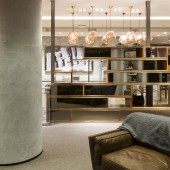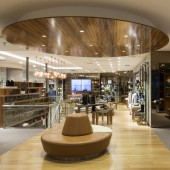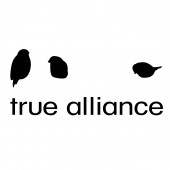Ugg Australia Sydney Flagship Store Flagship Store by CoMa - Interior Architecture Studio |
Home > Winners > #41882 |
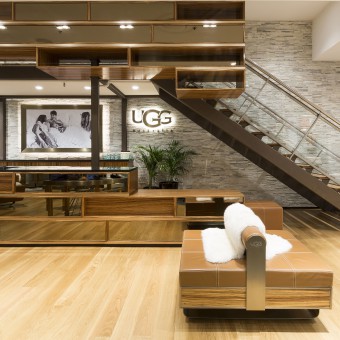 |
|
||||
| DESIGN DETAILS | |||||
| DESIGN NAME: Ugg Australia Sydney Flagship Store PRIMARY FUNCTION: Flagship Store INSPIRATION: The client brief was to make a true flagship store for this iconic brand, utilising natural materials with a luxurious feeling without intimidating the customer. It was important that the customers feel comfortable and at home in the store. UNIQUE PROPERTIES / PROJECT DESCRIPTION: The main objective for this project was to create a customer-focused space that is warm and inviting, comfortable and luxurious like the products it sells. We were required to reinterpret the international brand standards and bring Ugg Australia (a global brand) to Australia for its first flagship store, creating a cohesive experience that is internationally recognisable and uniquely Australian at the same time. OPERATION / FLOW / INTERACTION: The small footprint on the ground floor drives the customer to discover the store through the central void containing the stairs and the feature timber display representing a strong vertical connection between both levels. The staircase with a timber feature display and a quartz wall make this journey interesting and fresh while culminating with the large screen at the first floor landing surrounded by bronzed coloured mirrors. PROJECT DURATION AND LOCATION: The design started in April 2014 in Sydney, Australia Construction started in August 2014 in Sydney, opening was October 2014 in Sydney Australia FITS BEST INTO CATEGORY: Interior Space and Exhibition Design |
PRODUCTION / REALIZATION TECHNOLOGY: The site was an adaptive reuse of an existing store which was designed by CoMa 10 years ago for a new brand – so there are elements of sustainability and reusability throughout, reimagined for a new design identity. Standard fixtures were used but everything else was reinterpreted - existing structural elements were retained and new materials were introduced, challenging the brand’s international standards. The staircase structure, ceilings and many walls remained - only changing finishes where needed. SPECIFICATIONS / TECHNICAL PROPERTIES: The store is 460sqm split over 2 levels. 109sqm on Ground Floor. 351sqm on Level 1. TAGS: flagship, retail design, interior design, design, interiors, retail, interior architecture RESEARCH ABSTRACT: Many options where explored in order to establish a strong connection between both levels, always keeping in mind the use for this to be an attractive and functional display for the product. The natural properties of the timber combined with bronze mirror reflections made these the best finishes to obtain a warm and comfortable look for the customer. CHALLENGE: It was important to be mindful of the scale of the space. In designing the largest global flagship of its kind (by a significant magnitude) for this brand, we were obligated to incorporate key elements of the international brand standards, which were developed for stores of a much smaller scale. The challenge was to create & maintain the intimacy required for the customer experience in this much larger space. ADDED DATE: 2015-06-29 05:57:13 TEAM MEMBERS (3) : Design Director: Mariela Sverdloff, Associate Designer: Azul Paklaian and Senior Associate Designer: Sebastian Seoane Velilla IMAGE CREDITS: Image #1: Photographer Tom Ferguson, Ugg Australia Sydney, 2015 Image #2: Photographer Tom Ferguson, Ugg Australia Sydney, 2015 Image #3: Photographer Tom Ferguson, Ugg Australia Sydney, 2015 Image #4: Photographer Tom Ferguson, Ugg Australia Sydney, 2015 Image #5: Photographer Tom Ferguson, Ugg Australia Sydney, 2015 |
||||
| Visit the following page to learn more: http://coma.com.au | |||||
| AWARD DETAILS | |
 |
Ugg Australia Sydney Flagship Store Flagship Store by Coma-Interior Architecture Studio is Winner in Interior Space and Exhibition Design Category, 2015 - 2016.· Press Members: Login or Register to request an exclusive interview with CoMa - Interior Architecture Studio. · Click here to register inorder to view the profile and other works by CoMa - Interior Architecture Studio. |
| SOCIAL |
| + Add to Likes / Favorites | Send to My Email | Comment | Testimonials | View Press-Release | Press Kit |

