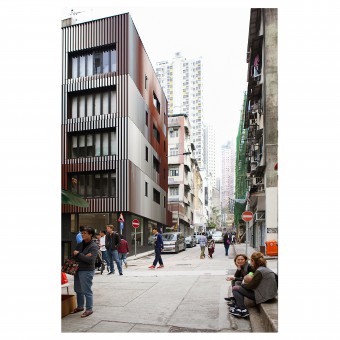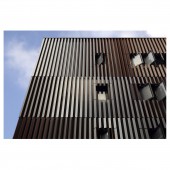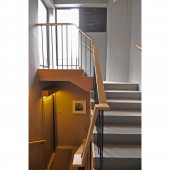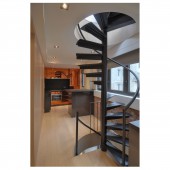DESIGN NAME:
The Corner
PRIMARY FUNCTION:
5-Storeys Mixed Use Building
INSPIRATION:
Inspired by the bi-directional reading of punched letters and patterns on the traditional folding metal shop gates, we asked a question: how shall one perceive this 1960s tenement building (“tong lau”) at the corner of Tai Ping Shan Street and Upper Station Street?Where two streets meet, the building at the corner has its two facades in view. When you are frontal to one façade, the other will be at perpendicular. Vice versa, the degree of viewing to both facades will always add up to 90. True?
UNIQUE PROPERTIES / PROJECT DESCRIPTION:
The project is about renovation to a typical tenement block in an old neighbourhood in Hong Kong that undergoes transformation. By honestly expressing the four storeys of residential units by four arrays of aluminium sections, with sizes and spacing resembling the construction of the metal gates. Deliberately, one side of each section is in silver with a progressive turn of 2 degree.
Sunlight.
Reflection.
Movement of people.
Various degrees of "redness" are seen.
Internally, carefully planning to optimize the space. Oak engineering panels are used for floors and some walls to bring in a warm palette, together with the existing red bricks. Orange-mirror kitchen cabinet and glass sandwiched with light textiles are used to increase the spatial perception of the residential unit.
OPERATION / FLOW / INTERACTION:
-
PROJECT DURATION AND LOCATION:
The project was completed in 2012.
FITS BEST INTO CATEGORY:
Architecture, Building and Structure Design
|
PRODUCTION / REALIZATION TECHNOLOGY:
It was a tenement house with concrete columns and beam structures filled with red bricks. The building requires good repair including concrete spalling repair and providing new water-tightness. It was also important to retain and reveal the old red bricks in the interiors as a trace of the history. Thus a new cladding that serves as both new skin to fulfill aesthetics and performance requirements was developed. Custom-made aluminium claddings were designed.
SPECIFICATIONS / TECHNICAL PROPERTIES:
95x95mm aluminium sections with 3 sides in reddish timber colour, 1 side in silver, attached to a black aluminium panel
TAGS:
Corner, bi-directional, reflection
RESEARCH ABSTRACT:
The renovated building is to provide rental apartments. First, a field work was conducted by going to different service and rental apartments in the neighbourhood to understand the profile of the potential tenants. Also, the neighbourhood was slowly filled with galleries and special shops. The use of bifolding windows to allow a connection with the street was a delibrate design decision. Also, a lamination of clear glass/ orange resin/ mirror was used for the pantry cabinet to reflect more light (and perhaps views from outside), as well as to create a bigger spatial perception.
CHALLENGE:
-
ADDED DATE:
2015-06-28 06:41:10
TEAM MEMBERS (3) :
Annette Chu, Gabriel Lee and Vincent Kwok
IMAGE CREDITS:
Photo1: William Au-Yeung of Eureka
Photo2: Photographer Bo
Photo3: William Au-Yeung of Eureka
Photo4: William Au-Yeung of Eureka
Photo5: William Au-Yeung of Eureka
PATENTS/COPYRIGHTS:
Copyrights belong to Eureka 2012
|









