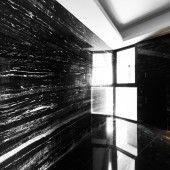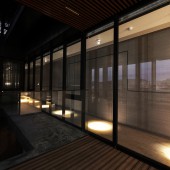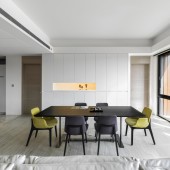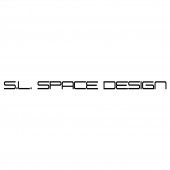Cascade of Lights Interior design by Steph Lee |
Home > Winners > #41811 |
 |
|
||||
| DESIGN DETAILS | |||||
| DESIGN NAME: Cascade of Lights PRIMARY FUNCTION: Interior design INSPIRATION: Light, defines the new meaning of house to live. The designer in order to narrow the space for light interaction and attempting to create a Villa in this city, the concept of green house was adapted, the function and line was designed by using different materials, to form an open space with delightful living landscape. UNIQUE PROPERTIES / PROJECT DESCRIPTION: The house is located in Tien Mu distinct in Taipei. The design was taking place during the pre-built phase. The interior space is about 330 square meter with elongated structure, long corridors, and a large terrace, therefore the layout must be carefully considered. By adapting the creative concept of sunshine container, a large ground glass and the setback design of floor, successfully delivered plenty of light and green view to the indoor environment OPERATION / FLOW / INTERACTION: By adapting the creative concept of sunshine container, a large ground glass and the setback design of floor, successfully delivered plenty of light and green view to the indoor environment. The green energy concept contributed to form a comfortable living space, the extending lines within the space connected the relationship between people and nature, the space was no longer stiff, rigid and cold. PROJECT DURATION AND LOCATION: May 2015 in Taipei. FITS BEST INTO CATEGORY: Interior Space and Exhibition Design |
PRODUCTION / REALIZATION TECHNOLOGY: The designer integrated the gallery, terrace, and too many frame lines within the building design, forming a common foreign building touch, attempting to create a Villa in this city, the sunshine overflowing in the leisure atmosphere, enjoy the sun light, urban landscape, peaceful moments. You can hear the wind and watch the rain, thinking about the unlimited possibilities of life. SPECIFICATIONS / TECHNICAL PROPERTIES: The design was taking place during the pre-built phase. The interior space is about 330 square meter with elongated structure, long corridors, and a large terrace, therefore the layout must be carefully considered. In addition, the line structure of interior window was also complicated; in order to narrow the space for light interaction, the concept of green house was adapted, the function and line was designed by using different materials, to form an open space with delightful living landscape. TAGS: interior design, villa house , green energy, multi-functions, RESEARCH ABSTRACT: All functions were designed to hide between the wall lines in the corridor, leaving the simple and pure background. The light atmosphere at night creates a quiet and unique environment in the corridor, which touches our inner desires. All the colors, proportions, material details were designed by the designer with full authority due to the good interaction between the owner and designer. The whole case design was completed with integrity with high quality and value. CHALLENGE: The designer integrated the gallery, terrace, and too many frame lines within the building design, forming a common foreign building touch, attempting to create a Villa in this city, the sunshine overflowing in the leisure atmosphere, enjoy the sun light, urban landscape, peaceful moments. You can hear the wind and watch the rain, thinking about the unlimited possibilities of life. ADDED DATE: 2015-06-27 08:06:47 TEAM MEMBERS (1) : Steph Lee IMAGE CREDITS: Steph Lee, 2015. |
||||
| Visit the following page to learn more: http://www.slstudio.idv.tw/ | |||||
| AWARD DETAILS | |
 |
Cascade of Lights Interior Design by Steph Lee is Winner in Interior Space and Exhibition Design Category, 2015 - 2016.· Press Members: Login or Register to request an exclusive interview with Steph Lee. · Click here to register inorder to view the profile and other works by Steph Lee. |
| SOCIAL |
| + Add to Likes / Favorites | Send to My Email | Comment | Testimonials | View Press-Release | Press Kit |







