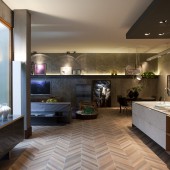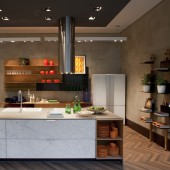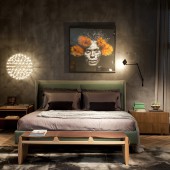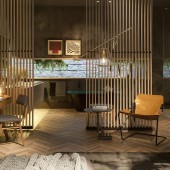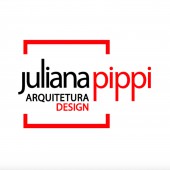5xSao Paulo Interior Design by Juliana Pippi |
Home > Winners > #41736 |
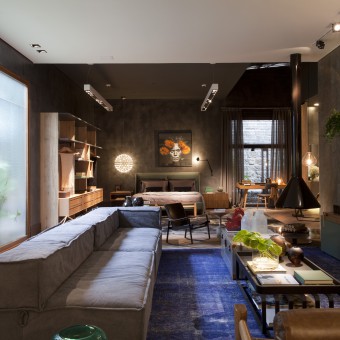 |
|
||||
| DESIGN DETAILS | |||||
| DESIGN NAME: 5xSao Paulo PRIMARY FUNCTION: Interior Design INSPIRATION: The design of the loft was inspired by five talented people who revealed their relation with the City. As a result of this research, the project represents a typical lifestyle from Sao Paulo, and is can be observed through the art and authorial furniture design.The surfaces exhibit the textures and materials in reference to brutalism such as concrete, iron and wired glass wooden window frames. Bringing an urban language the predominant colors are black and gray. UNIQUE PROPERTIES / PROJECT DESCRIPTION: With an industrial aspect, visitors will feel welcomed with darker colors highlighted by natural light during the day. At night, it takes on a more intimate atmosphere with a gallery air about it. OPERATION / FLOW / INTERACTION: The space was set up for 45 days and over 10,000 people visited. Visitors were able to open drawers, touch furniture and materials enabling them to get a feel of the design. They were greeted by a trained receptionist available to answer any questions and explain every detail about the project. All visitor could access an environmental blog, watch all videos from the web series and also see environmentally photos with descriptions of materials and stores. PROJECT DURATION AND LOCATION: This 130 square meters living room was projected for the Casa Cor Santa Catarina. Casa Cor took place in May 2015 and it was visited by 20 thousand people all over Brasil . A special soundtrack was developed as a important part of the 45 show days project. FITS BEST INTO CATEGORY: Interior Space and Exhibition Design |
PRODUCTION / REALIZATION TECHNOLOGY: There was an ecological concern in regards to the furniture and general material used, for example the sofa fabric is made with recycled material,all the wood used was reforested and lighting is LED.The wall covering is a new technique used to apply a thin layer of colored cement on the wall.A new porcelain design was used on the floor, representing a typical Brazilian Wood.The most important part of the project was the choice of the unique pieces designed by well known Brazilian designers. SPECIFICATIONS / TECHNICAL PROPERTIES: The Loft has 130m2 divided into five spaces including kitchen, dining room, living room, bedroom and bathroom. The height of the ceiling ranges from 3.5 meters to 5 meters high. TAGS: Brazilian Design, Sao Paulo Living, Sao Paulo Lifestyle, Casa Cor Brazil, Interior Brazilian Project, Sao Paulo Loft, Urban Loft Style RESEARCH ABSTRACT: For creating project was made from a 6-month survey of interviews with people living in Sao Paulo. I chose five people who live in the city that served as inspiration to translate into a single LOFT what Sao Paulo meant to Brazil. Some born there and others who were living there in search of a job opportunity and researched about their habits and urban routines. What the city meant for each one of them. CHALLENGE: The greatest challenges about the creative aspect of the project were to harmonize the light, clean and straight design idea with a more brutal and urban decor that the city of Sao Paulo offers, besides this it was necessary to make sure that we had a large number of people working on the project, around 50 people in total with only a short time to finish. ADDED DATE: 2015-06-25 13:41:36 TEAM MEMBERS (1) : IMAGE CREDITS: Image#1- Photografer Marco Antonio Image#2- Photografer Marco Antonio Image#3- Photografer Marco Antonio Image#4- Photografer Marco Antonio Image#5- Photografer Marco Antonio PATENTS/COPYRIGHTS: Copyright belong to Juliana Pippi, 2015 |
||||
| Visit the following page to learn more: http://shrink.ws/Js7L4n | |||||
| AWARD DETAILS | |
 |
5xsao Paulo Interior Design by Juliana Pippi is Winner in Interior Space and Exhibition Design Category, 2015 - 2016.· Press Members: Login or Register to request an exclusive interview with Juliana Pippi. · Click here to register inorder to view the profile and other works by Juliana Pippi. |
| SOCIAL |
| + Add to Likes / Favorites | Send to My Email | Comment | Testimonials | View Press-Release | Press Kit |

