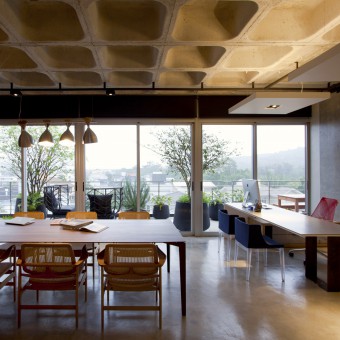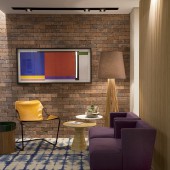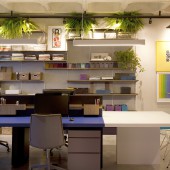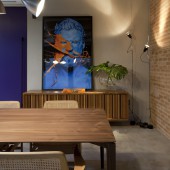Pippi's Office Architecture Office by Juliana Pippi |
Home > Winners > #41735 |
 |
|
||||
| DESIGN DETAILS | |||||
| DESIGN NAME: Pippi's Office PRIMARY FUNCTION: Architecture Office INSPIRATION: The architect wanted to develop a larger and more comfortable space to welcome customers and suppliers with an independent meeting area intending to inspire and encourage business expansion.The Office is a reflection of all the outstanding features of the work, a show room of materials, textures and colors, carefully organized to create an atmosphere of harmony.The project is aimed at incorporating work and relaxation areas in order to embrace and touch those who visit. UNIQUE PROPERTIES / PROJECT DESCRIPTION: Pippi had long been searching for a room to design her own new office.In a neighborhood near major furniture and decorating stores she found the perfect place.An area of 111 square meters with several openings in glass and a 25 square meters terrace that provides a beautiful view of the sunset and the sea north of Florianopolis.She started in a raw space, without floorings and walls and thus began the development of the project.The project has maintained the industrial aspect of the construction and the result is unique and full of personality. OPERATION / FLOW / INTERACTION: The office is divided into eight rooms connected by large doors that can be integrated when necessary, depending on the use of each environment. The working and restricted environments consist of a storeroom, kitchen and staff toilet. The customer’s access areas are welcoming and are divided into a lounge area, a service area, customer's toilet, project's room, architect's room where the meetings and presentation of projects are made. PROJECT DURATION AND LOCATION: The project started in late 2014 in Florianopolis and ended in January 2015. The implementation of the project ended in April 2015. FITS BEST INTO CATEGORY: Interior Space and Exhibition Design |
PRODUCTION / REALIZATION TECHNOLOGY: The principal materiais used are:burnt cement floor,drywalls with concrete effect ,bamboo panels and brick walls. A mix of raw and natural materials mixed with bamboo blades and wood, colors and special lighting. To contrast and bring life to environments were used striking colors like violet, turquoise, lime green and rose pink. SPECIFICATIONS / TECHNICAL PROPERTIES: The office has two areas. The interiores space has 111 square meters and the exterior space has 25 square meters. TAGS: Interior, Materials, Bamboo, Architecture, Natural, Feeling, Decor Office, concrete, bricks RESEARCH ABSTRACT: After 15 years searching Pippi eventually found the perfect space in the ideal location. Soon after purchasing the premises she began to create the main office. She researched materials that could transform and incorporate the space with a comfortable, cozy design and took advantage of the generous amount of natural light. She made sure to use sustainable materials such as burnt cement floors, drywalls with a concrete effect, brick walls, bamboo panels which are environmentally certified and LED lighting, in order to economize on energy. CHALLENGE: The project was developed with ease and there was no challenge.The greatest difficulty was the implementation of the new bathrooms and the final definition of the furniture, because there were so many options and Juliana wanted to honor the Brazilian designs with pieces signed by them in all environments. ADDED DATE: 2015-06-25 13:37:15 TEAM MEMBERS (1) : IMAGE CREDITS: Image #1: Photographer Marco Antônio, 2015 Image #2: Photographer Marco Antônio, 2015 Image #3: Photographer Marco Antônio, 2015 Image #4: Photographer Marco Antônio, 2015 Image #5: Photographer Marco Antônio, 2015 PATENTS/COPYRIGHTS: Copyrights belong to Juliana Pippi,2015. |
||||
| Visit the following page to learn more: http://julianapippi.com | |||||
| AWARD DETAILS | |
 |
Pippi's Office Architecture Office by Juliana Pippi is Winner in Interior Space and Exhibition Design Category, 2015 - 2016.· Read the interview with designer Juliana Pippi for design Pippi's Office here.· Press Members: Login or Register to request an exclusive interview with Juliana Pippi. · Click here to register inorder to view the profile and other works by Juliana Pippi. |
| SOCIAL |
| + Add to Likes / Favorites | Send to My Email | Comment | Testimonials | View Press-Release | Press Kit |
Did you like Juliana Pippi's Interior Design?
You will most likely enjoy other award winning interior design as well.
Click here to view more Award Winning Interior Design.








