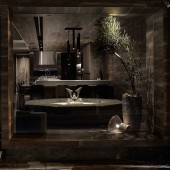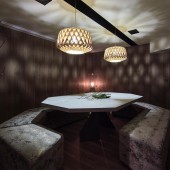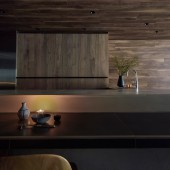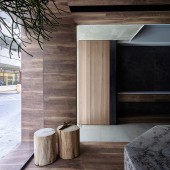MARU Commercial Space,Restaurant by Cheng-Chen Chen |
Home > Winners > #41722 |
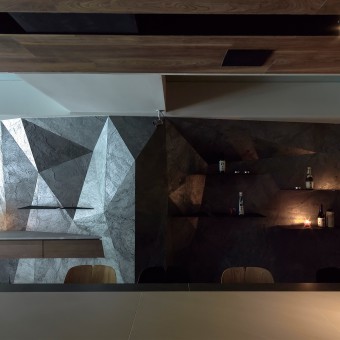 |
|
||||
| DESIGN DETAILS | |||||
| DESIGN NAME: MARU PRIMARY FUNCTION: Commercial Space,Restaurant INSPIRATION: The chef design dishes with ingredients; yet I use materials to design the space. There are two designers to complete this case, which does not exist in the general commercial space in the past. The traditional designer is only responsible for space designing, we began a cooperative manner to design the space then creating a sustainable business space; we also began to affect the designers to use a different role and level to coexist and enjoy the honer together. UNIQUE PROPERTIES / PROJECT DESCRIPTION: The wooden framed window next to the entrance serves as a showcase and creates a brand new visual effect, which turns the notion of mysterious aspects of Japanese cuisine on its head. In addition, an octagonal dining table right after the entrance gate features the versatility of being utilized as a display case when this lift table is in the lower position. OPERATION / FLOW / INTERACTION: The wooden framed window next to the entrance serves as a showcase and creates a brand new visual effect, which turns the notion of mysterious aspects of Japanese cuisine on its head. In addition, an octagonal dining table right after the entrance gate features the versatility of being utilized as a display case when this lift table is in the lower position. The wall opposite to the bar section, embellished with stone panels in a cubic manner, runs the length of the restaurant to connect other parts on the same theme. PROJECT DURATION AND LOCATION: 2015,in Taiwan |
PRODUCTION / REALIZATION TECHNOLOGY: The interior design shows the arrangement of space with construction materials. Without magnified lines and intensified colors, the wall is decorated with graphs and lines, which creates the ambiance at coastal reef. The whole design makes the guests enjoy the original taste of food. SPECIFICATIONS / TECHNICAL PROPERTIES: 15 Square meters TAGS: chen interior design,MARU RESEARCH ABSTRACT: The case has been the second-generation of (MARU,the name of the sushi shop). The first shop in 2006 has attracted a new trend of Japanese atmosphere and new thinking way in Taipei. Before 2006, most of the traditional Japanese restaurant used beech and the curtain to create the atmosphere. When we try to use a (quiet )dining atmosphere, with dark tones trace of light for Japanese restaurant rather than a lot of woods, so that we can calm down and enjoy the ingredients performing on stage and the director (chef) starting to come out from backstage to the foreground. CHALLENGE: In order to shorten the distance with guests, the design breaks the traditional image of Japanese sushi bar. No more refrigerator on the counter, a large French window is installed at the entrance to unveil the mysterious of Japanese cuisine. ADDED DATE: 2015-06-25 07:32:45 TEAM MEMBERS (1) : CHENG-CHEN CHEN IMAGE CREDITS: Photographer LIN FU MING PATENTS/COPYRIGHTS: chen interior design |
||||
| Visit the following page to learn more: http://www.chen-interior.com/ | |||||
| AWARD DETAILS | |
 |
Maru Commercial Space, Restaurant by Cheng-chen Chen is Winner in Interior Space and Exhibition Design Category, 2015 - 2016.· Read the interview with designer Cheng-Chen Chen for design MARU here.· Press Members: Login or Register to request an exclusive interview with Cheng-Chen Chen. · Click here to register inorder to view the profile and other works by Cheng-Chen Chen. |
| SOCIAL |
| + Add to Likes / Favorites | Send to My Email | Comment | Testimonials | View Press-Release | Press Kit |
Did you like Cheng-Chen Chen's Interior Design?
You will most likely enjoy other award winning interior design as well.
Click here to view more Award Winning Interior Design.


