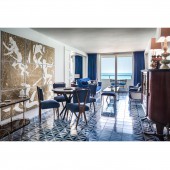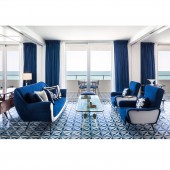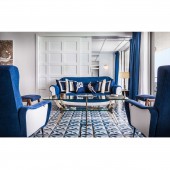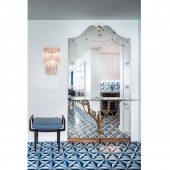Miami Beach Residence Residential Condo by Luca Andrisani |
Home > Winners > #41675 |
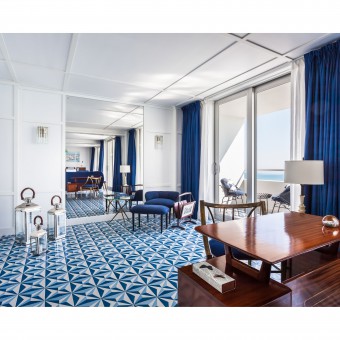 |
|
||||
| DESIGN DETAILS | |||||
| DESIGN NAME: Miami Beach Residence PRIMARY FUNCTION: Residential Condo INSPIRATION: This renovation’s primary act was to open up the space using two 12’ wide pocket doors in place of walls. This allows the vacation residence to be used as a studio, one bedroom, or two bedroom. The result is a flexible and flowing space where all rooms enjoy wide angle oceanfront views. Even the master bathroom and closet were reconfigured to connect to the bedroom via a door-less entry and glass display shelving. Linking all spaces to the balcony are hand painted blue ceramic tiles designed by architect-designer Giò Ponti. This color scheme extends the 1040 square foot enclosed space to the Miami blue ocean. UNIQUE PROPERTIES / PROJECT DESCRIPTION: Miami Blu is a renovated two bedroom apartment in a building called Oceanside Plaza, built in 1967 in the Millionaire’s Row neighborhood of Miami, Florida. The building’s architect was Morris Lapidus, famous for the Fontainebleau Hotel and identified by theatrical designs and curving exteriors. Despite this reputation, the apartment’s interior was rigid with two closed bedrooms on each side of a central small living room. OPERATION / FLOW / INTERACTION: The open floor layout and large sliding doors allow the end user to fully enjoy the water views PROJECT DURATION AND LOCATION: The project started in May 2014 and finished in November 2014 FITS BEST INTO CATEGORY: Interior Space and Exhibition Design |
PRODUCTION / REALIZATION TECHNOLOGY: Gio' Ponti hand painted ceramic tiles (floors) SPECIFICATIONS / TECHNICAL PROPERTIES: The apartment is about 1,000 SQF indoor and 200 SQF outdoor. Among the technical challenges was the installation of the hand painted floor tiles which had to be installed over the concrete slab. Leveling the floor was vital and avoided not only issues for the drain in the terrace but also that tiles would crack over excessive weight TAGS: Miami Beach, Gio Ponti, Morris Lapidus, Oceanside Plaza, Coastal Living RESEARCH ABSTRACT: Behind this project there was an extensive investigation on the Italian Mid Century furnishing as well as Gio' Ponti's work. CHALLENGE: The main challenge was to create an open layout within the constrains of a typical 2 bedroom condo. We wanted the end user to fully enjoy the entire space and focus on the ocean views. The color of fabrics, art and furniture were all conductive to this ADDED DATE: 2015-06-23 19:37:56 TEAM MEMBERS (1) : Luca Andrisani Architect IMAGE CREDITS: Emilio Collavino |
||||
| Visit the following page to learn more: http://lucaandrisaniarchitect.com | |||||
| CLIENT/STUDIO/BRAND DETAILS | |
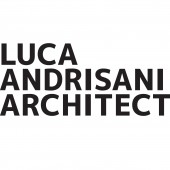 |
NAME: The name of the client is private PROFILE: - |
| AWARD DETAILS | |
 |
Miami Beach Residence Residential Condo by Luca Andrisani is Winner in Interior Space and Exhibition Design Category, 2015 - 2016.· Press Members: Login or Register to request an exclusive interview with Luca Andrisani. · Click here to register inorder to view the profile and other works by Luca Andrisani. |
| SOCIAL |
| + Add to Likes / Favorites | Send to My Email | Comment | Testimonials | View Press-Release | Press Kit |

