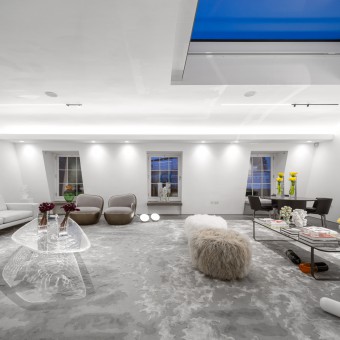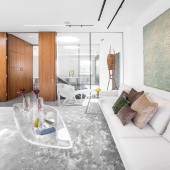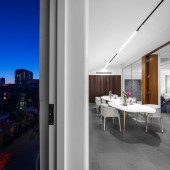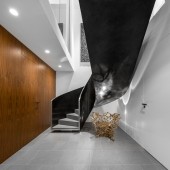LONDON PENTHOUSE Interior Design by Fernanda Marques Arquitetos Associados |
Home > Winners > #41641 |
 |
|
||||
| DESIGN DETAILS | |||||
| DESIGN NAME: LONDON PENTHOUSE PRIMARY FUNCTION: Interior Design INSPIRATION: More than any other project this one required from the architect a thorough study of the materials and colours used in the interiors so as to ensure there would be enough wall surfaces as well as bright and open spaces. Differently from the property’s original layout – with strong divisions between private and common areas – the interior was redesigned as large interconnected spaces, limiting doors to the indispensible ones. UNIQUE PROPERTIES / PROJECT DESCRIPTION: A haven for a young couple of art collectors and their two children to relax, coexist in harmony with their collection of works of art and design and feel at home in, right in the centre of London. “I retrofitted the triplex penthouse. My clients wanted ideal conditions for displaying their extensive art and furniture collection. My greatest challenge was to find the balance between the collection of works of art, prominently sculptural furniture and the everyday of a home” OPERATION / FLOW / INTERACTION: - PROJECT DURATION AND LOCATION: 6 months - London, UK FITS BEST INTO CATEGORY: Interior Space and Exhibition Design |
PRODUCTION / REALIZATION TECHNOLOGY: - SPECIFICATIONS / TECHNICAL PROPERTIES: - TAGS: London, penthouse, interior design, fernanda marques, architecture RESEARCH ABSTRACT: - CHALLENGE: - ADDED DATE: 2015-06-22 18:57:04 TEAM MEMBERS (1) : Fernanda Marques arquitetos associados IMAGE CREDITS: Fernando Guerra |
||||
| Visit the following page to learn more: http://www.fernandamarques.com.br/ | |||||
| AWARD DETAILS | |
 |
London Penthouse Interior Design by Fernanda Marques Arquitetos Associados is Winner in Interior Space and Exhibition Design Category, 2015 - 2016.· Press Members: Login or Register to request an exclusive interview with Fernanda Marques Arquitetos Associados. · Click here to register inorder to view the profile and other works by Fernanda Marques Arquitetos Associados. |
| SOCIAL |
| + Add to Likes / Favorites | Send to My Email | Comment | Testimonials | View Press-Release | Press Kit |







