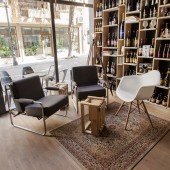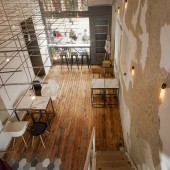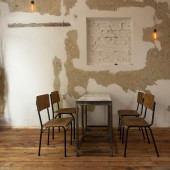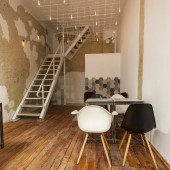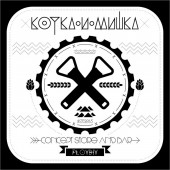Cat and Mouse Beer bar by studio 8 1/2 |
Home > Winners > #41621 |
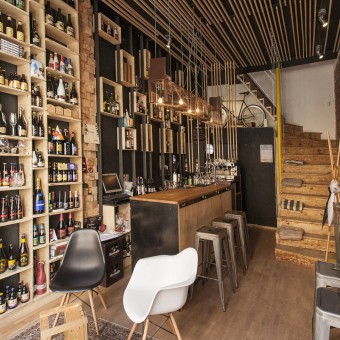 |
|
||||
| DESIGN DETAILS | |||||
| DESIGN NAME: Cat and Mouse PRIMARY FUNCTION: Beer bar INSPIRATION: Neither the minimal gross floor-size, the small budget are barrier, but contrary - an opportunity to show our own philosophy about the interior and product design. The whole project is created to show one contemporary vision about new places in old districts of craftsmen and to develop one modern space in the historical center of the 8 000 years old and still living city of Plovdiv, a place that could fit in each contemporary looking city around the world. A place that is open to the future. UNIQUE PROPERTIES / PROJECT DESCRIPTION: The Cat and Mouse Beer bar and Concept store is the newest creative space in the heart of Kapana (literally means The Trap) - the brand new creative quarter in the city of Plovdiv (Bulgaria) in the place where a century ago the old craftsmen-district was. The place is located in the 100-years old 3-storey house, one of the many in this part, which are characterized by small front- and minimal floor size. The gross area is just 40 sq.m per floor and the bar is located on the ground floor. OPERATION / FLOW / INTERACTION: The concept and design of the interior are created by local studio, well known for the usage of natural elements, all the materials are shown in their own natural beauty, without covering or hiding the original surfaces and finishing. All the lighting and furniture, except the bar stools and chairs are design and produced by architects. Interesting moment is that in this project the architect became graphic designers as well, designing the logo of the bar as well. PROJECT DURATION AND LOCATION: The project started in March 2015 and the first part was completed in April. Six months after opening the first part of the bar the owners got the opportunity to rent the neighboring space and to connect it with the existing one. A door has been made between the two rooms and we were searching to create a natural contrast between the two parts with respect to the old typical architectural vision. At the same time our main objective was to preserve spaces identity and making it one united complex space with the old intervention. FITS BEST INTO CATEGORY: Interior Space and Exhibition Design |
PRODUCTION / REALIZATION TECHNOLOGY: The most common materials in the interior that underline the cozy feeling are plywood and natural wood. At the same time they are in contrast with the non-painted steel metal elements, black walls and ceiling, as well as exposed old brick-wall, part of the original construction of the building. Special emphasis is put on steel as an industrial material - it can be seen in the invisible parapet made of metal wires, the copper tubes running along the walls and the real traps used as an accent on the lamps hanging over the bar, etc. SPECIFICATIONS / TECHNICAL PROPERTIES: Gloss floor size - 20,00 m2 - First part of the bar and another 20,00 m2 in the new extension. The height is 3,80 m. TAGS: interior design, beer, bar, concept store, Bulgaria, design, lighting RESEARCH ABSTRACT: The beautiful old plasters on the walls that were found during the construction process have influenced our design approach and have changed almost completely the initial idea. As a result and we made brain-storming on a new concept, in the center of which was the existing wall finishing. The old flooring is almost completely kept after refurbishing and changing part of it with tiles. The new lighting hangs around the found on the construction site old steel nets. CHALLENGE: The challenge was to create a place for testing of beers, as well as a place to meet other beer-lovers in a simple home-environment. At the same time the bar works as a show room of local craftsman furniture where everyone can explore different materials and design experience. Half of the chairs are taken from schools, covered by the original scribbles, which only underlines the searched contrast between new and old. All the used materials give respect to the memories of the place and brings them back to life one more time today. ADDED DATE: 2015-06-21 22:49:47 TEAM MEMBERS (4) : Vladislav Kostadinov, Antoniya Valkanova, Chavdar Poryazov and Dimitar Ognyanov IMAGE CREDITS: Image #1 : Dinko Mitev Image #2 : Dinko Mitev Image #3 : Dinko Mitev Image #4 : Dinko Mitev Image #5 : Dinko Mitev PATENTS/COPYRIGHTS: Copyrights belong to studio 8 1/2, 2016. |
||||
| Visit the following page to learn more: http://studio812.eu/ | |||||
| AWARD DETAILS | |
 |
Cat and Mouse Beer Bar by Studio 8 1/2 is Winner in Interior Space and Exhibition Design Category, 2015 - 2016.· Press Members: Login or Register to request an exclusive interview with studio 8 1/2 . · Click here to register inorder to view the profile and other works by studio 8 1/2 . |
| SOCIAL |
| + Add to Likes / Favorites | Send to My Email | Comment | Testimonials | View Press-Release | Press Kit | Translations |

